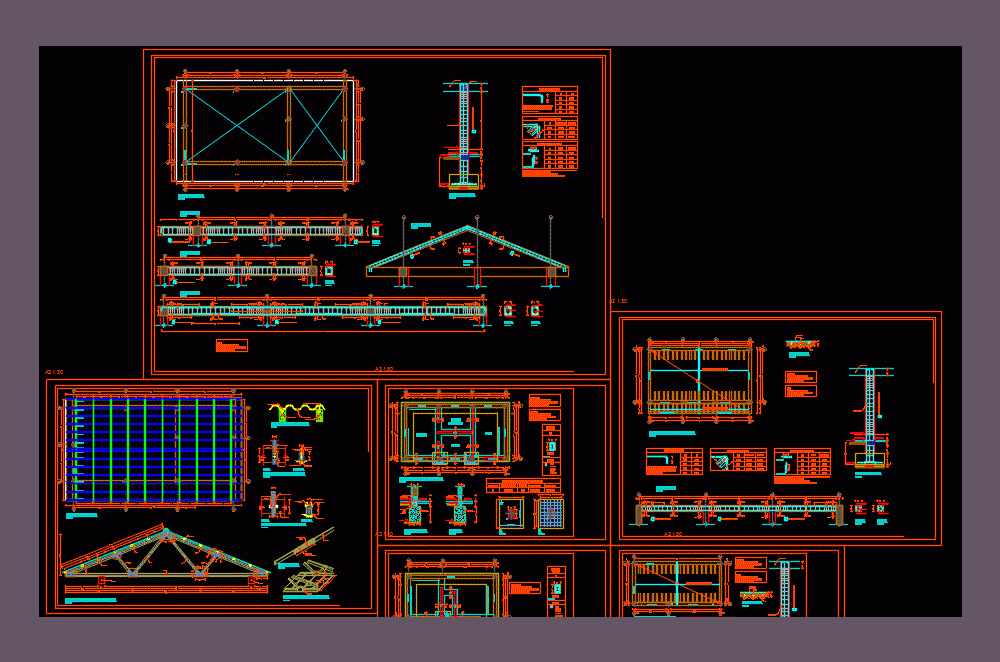
Initial Classroom DWG Section for AutoCAD
Start initial Classroom – plants – sections – views – Details
Drawing labels, details, and other text information extracted from the CAD file (Translated from Spanish):
foundation: academic classroom, deposit, mat., classroom, table of foundation elements, references, armed inf. x, armed inf. and, abutments, columns, box, foundation, sec cc, beams: academic classroom, typical detail: column, bending of stirrups, length, radius, standard hooks, overlaps and splices, beams, splice column, splice beam, overlap detail , false false ceiling detail anchored to trusses, fixed support detail of beam truss, plant, cutting aa, detail of mobile support of trusses on beam, bb cut, no scale, detail of coverage dryness, coverage: academic classroom, sshh, boys, girls, cleaning room, and maintenance, teacher, foundation: administrative services, foundation: teacher housing, sec aa, sec bb, lightened slab: administrative services, address, topic, file, materials, detail: lightened, as temperature, lightened, lightweight slab: teacher’s home
Raw text data extracted from CAD file:
| Language | Spanish |
| Drawing Type | Section |
| Category | Schools |
| Additional Screenshots |
 |
| File Type | dwg |
| Materials | Other |
| Measurement Units | Metric |
| Footprint Area | |
| Building Features | |
| Tags | autocad, classroom, College, details, DWG, initial, library, plants, school, section, sections, start, university, views |
