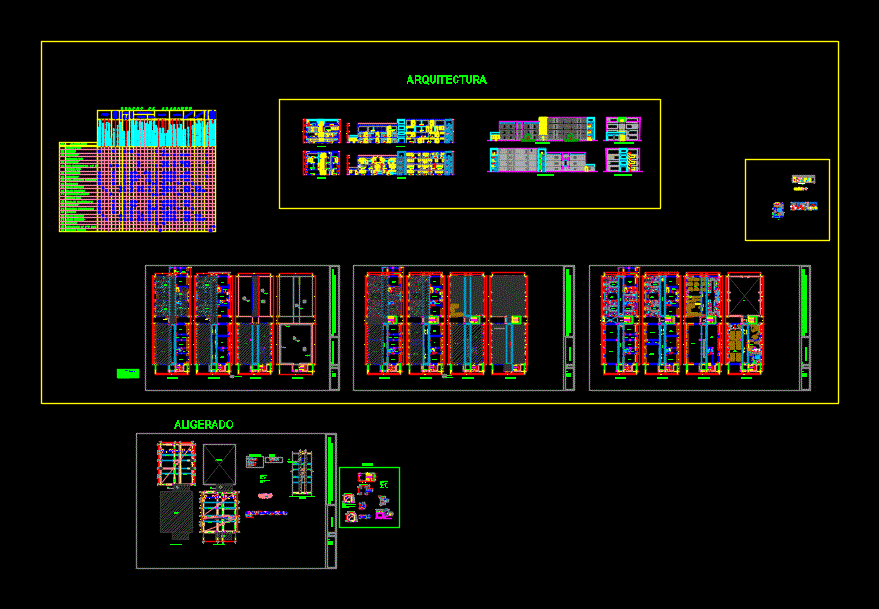
Sciences Economic Pavilion DWG Full Project for AutoCAD
HALL OF ECONOMICS IS BASED ON REMODELING OF A HALL LOCATED AT THE NATIONAL UNIVERSITY OF TRUJILLO – PERU. HE HAS THE FULL PROJECT DISTRIBUTION; STRUCTURES AND SANITARY ELECTRICAL INSTALLATIONS
Drawing labels, details, and other text information extracted from the CAD file (Translated from Spanish):
esc, uppercase, control, wake up, sleep, power, sup, end, av., start, insert, pant, pause, scroll, inter, pet sis, print, page, page, num, ins, av. page, répág, intro, inic, altgr, alt, dpto:, indicated, national university, electrical, date :, scale :, cad :, freedom, executing agency :, plane :, specialty, trujillo, location :, province: , district :, tec. e.a.v.l., de trujillo, project:, responsible professional :, tec. cevt, office, infrastructure, unt, university city, isntalaciones, net, structures, architecture, health, improvement of academic service and research in the faculty of economic sciences of unt, facilities, reinforcement in the corners, for partition sanitary, superboard, in the sanitary partitions is installed the metal profile, metal corner, sanitary partition, superboard, ceramic veneers, ceramic placement, screw, metal parapet, superboard wall, ceramic, glue paste, gyplac rh, bearing wall, detail of columns, detail of beams, laboratory, ss.hh, cleaning, warehouse, deposit, cubicles, passage, reception, support, room of virtual resources, newspaper library, existing staircase, plate, zp, foundation block of stairs, flooring, see distribution of abutments in columns, npt, see floor, detail of staircase plate, lightened staircase, c ”, second section, first section, stair detail, staircase floor, Typical detail of lightened, temperature, of existing construction, first floor staircase, second floor staircase, goes to lighting to second, staircase rest, stairway decay, luminaire under second, luminaire under third, goes to third, tin , lock of three strokes, aluminum profile, melamine door cuts, wooden slat, wall, frame, floor finish, wood, slat, cap, aluminum, beam, rodon, bronze knob, plywood door cuts , window direct system, tarrajeo, painted, rectangular tube pfk, inner side of the environment, rod, fixed glass, and portafelpa pfk, plush, zocalo pfk, pfk rail, profile pfk, colorless laminate, detail of doors, wooden frame, strand , breaks, frame, tongue and groove door detail, three-knock lock, mortise lock, detail of windows type direct system, typical cut direct system window, laminate, aa cut, typical, railing: tube, painted on anti-corrosion basis vat, epoxy paint, entry to demolish to locate ladder, beam projection, type, width, height, observation, sill, doors, windows, box vain, bone and aluminum melamine door in sshh, -.-, windows, detail stair railings, lightened, library pavilion, rooms, third floor, nr., room virtual resources, first floor, second floor, porcelain enameled pietra, floors, against, base, zocalo, inter., tarrajeo rubbed, walls, exter. , Ceiling plaster plastered with cement: sand, roof, carpentry, door cedar tongue and groove, door plywood, wood, melamine door partition, alum., aluminum screens, wood carpentry, marine varnish in, paint supermate color, exterior walls, paint, glass, in windows direct system, locksmith, vai hinge in screens, urinal type bambi, white color, toilets, toilet flux type white color, ovalin type white lavatory, picture-finished, passages, conference room, fourth floor, windows type direct system, registration participants, staircase, ss.hh women, cr, a main network, cold water pipe, tee, water delivery, legend, description, symbol, sague record box black water, bronze threaded register, sanitary sewage, ventilation pipe, reduction, gate valve, gate valve between two universals, roof, ladder plate, cut bb, auxiliary, library, file shelves, library – archive , roof – multiple use, parante, rail, gyplac plate, finished floor, flexible sealant, detail of meeting plate and floor, to the concrete wall, not fix parante, flexible, sealant, parante, bruña, concrete or brick wall, tarrajeado, melamine door, fluxometer-type slab toilet, ovalin slab-top lavatory, entry, ss.hh men, library-archive, polished bone porcelain, repulsed Venetian tile floors, gray color, enameled porcelain, building facade , of melamine in ss.hh., module attention cedar wood, painting temple – ceiling, white color two hands, interior walls, in wooden doors, partition walls drywall, in aluminum screens, clay brick pastry, drywall, brick , curtain, pastel., single line diagram, reserve, lighting, electrical outlets, st-b, st-c, grounding hole, switching switch, junction box and connection. special systems, distribution board, double outlet with earth connection, floor, general board attached to the wall, floor, ceiling and wall, emergency luminaire
Raw text data extracted from CAD file:
| Language | Spanish |
| Drawing Type | Full Project |
| Category | Schools |
| Additional Screenshots |
 |
| File Type | dwg |
| Materials | Aluminum, Concrete, Glass, Wood, Other |
| Measurement Units | Metric |
| Footprint Area | |
| Building Features | |
| Tags | autocad, based, College, DWG, economic, full, hall, library, located, national, pavilion, PERU, Project, remodeling, school, trujillo, university |

