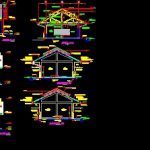
Initial Classroom Module DWG Plan for AutoCAD
is a module of 3 classrooms for initial level of rural and urban areas, has cut architectural plans and elevations
Drawing labels, details, and other text information extracted from the CAD file (Translated from Spanish):
npt., exterior sidewalk, cement floor, rubbed, exit, to patio, sidewalk ext., projection coverage, projection wood structure, clave.prototype, vice ministry of institutional management, head of the oinfe, educational infrastructure office – oinfe, what.prototype, what description, what.climate.rural, arq., plane :, location and climate :, what scale, what specialty, ing. pedro solano oaks, structural design :, what date, scale :, drawing :, date :, specialty :, sheet number, what.sisitemic, what key, rural system oinfe, ministry of education, www.minedu.gob.pe, key prototype:, anchor plate to concrete, embedded in concrete beam, through bolt with washer, angles and anchor plate, with thread welded to iron, plant, section xx, bolt, nut and, fixation with nut and washer, metal plate , elevation, wooden beams, arrives from existing pipe, simple ee, drainage legend, drainage network, description, threaded log, tub. of ventilation, sink, symbolic, bronze, the drainage channels will be of, the gutters will be of flat calamine, tarred with cover and cast iron frame, the boxes of registry will be of masonry, technical specifications, the registers and sinks will be made of bronze, with, rain and ventilation will be of light plastic, the pipes for the domestic drain, threaded joints, concrete cyclopean, pvc-sel, gate valve, descent tee, reduction, tee of rise, water legend, cold water network, tee, cold water pipes will be pvc-sap, the heights of water outlets for the, different sanitary appliances are, threaded, shower, toilets, sinks, arq. cesar pereyra chavez, designers :, arq. alberto chirinos p., arq. mario astete canal, arq. dora gonzalez w., arq. cesar pereyra ch., coordinator:, blackboard, board, see det., tarraj. and painted, false column, proy. pipe, floor gutter, gutter descent, drop down, rain evacuation, faith iron gutter, down slope, galvanized fixed to belts, steel corrugated iron, box of areas, covered area :, built area :, table of general finishes, high jungle, masonry unit, reinforced concrete block, rubbed and burnished., wood carpentry., polished cement, pyrotechnic, rain gutters, cement sidewalks, latex in walls, anticorrosive enamel in metal with, cover :, foundations :, classroom floor :, countertops :, flat ceiling :, painting :, doors and windows :, exterior works :, walls :, plastering :, concrete, columnetas, foundation beams and beams, resistance: concrete :, ridge :, window:, the distribution of straps on the roof, allows the use of other alternatives, commercial as long as the length of the roof allows the correct fixation., can be dispensed only from the sky, interior, maintaining the outer sky, to allow greater volume of air., the block unit proposed complies, allows the confinement of other units, orientation of windows, with mortar, tarred, and painted, wall, screed in, polished cement, cut bb, protection, sidewalk, fibrocement panel , flat roof straps, angulo mad., galvanized steel, ridge ridge, corrugated, sidewalk, confined wall, timpano, drop down, gutter, galvanized metal mesh, iron roof, corrugated galvanized, metallic gutter, interior ceiling, ridge plate, wooden beam, contrazócalo in, cut aa, exterior ceiling, circulation, protection, drainage ditch, floor, clamp of faith, clamp, fixing, down pipe, attached columneta, galvanized steel, ridge, t galvanized, welded to gutter, entry path, path of protection, fixing clamp, for rain evacuation, access path
Raw text data extracted from CAD file:
| Language | Spanish |
| Drawing Type | Plan |
| Category | Schools |
| Additional Screenshots |
 |
| File Type | dwg |
| Materials | Concrete, Masonry, Plastic, Steel, Wood, Other |
| Measurement Units | Metric |
| Footprint Area | |
| Building Features | Deck / Patio |
| Tags | architectural, areas, autocad, classroom, classrooms, College, Cut, DWG, initial, Level, library, module, plan, rural, school, university, urban |
