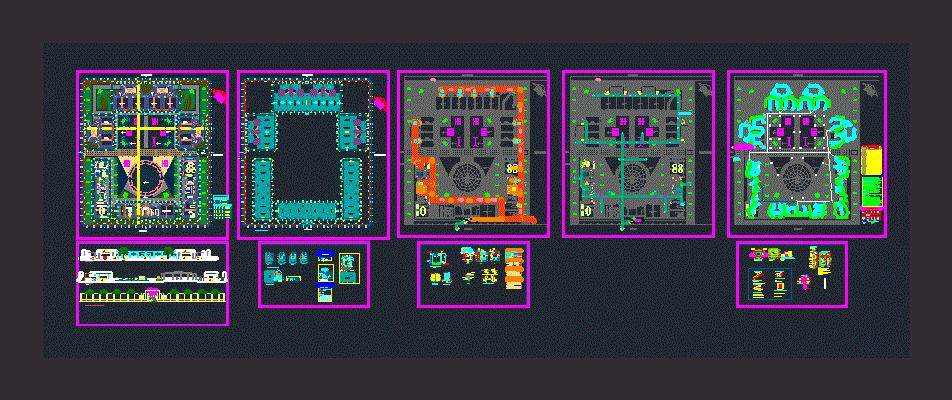
Initial College DWG Block for AutoCAD
CEI – Plants – Cortes – Medical Facilities – Electrical Installations
Drawing labels, details, and other text information extracted from the CAD file (Translated from Spanish):
desk chair, npt, zonal park, street i, address, file, secretary, s.h, topico, s.h. v., s.h. d., psychology, staff room, computer center, library, multipurpose room, cafeteria, tables for teachers, kitchen, room, kit., bedroom, grotto, patio, sand, living, going to public collector, tee on down, hot water pipe, junction without connection, universal union, check valve, irrigation valve, float valve, gate valve, description, water meter, cold water pipe, water legend, symbol, tee, tee up, threaded log bronze, ventilation in roof, reduction, ventilation pipe, drain, straight tee, sanitary tee, register box, drain pipe, legend drain, – the hot water pipes will be of c-pvc rigid union to simple, unions universal when the valve is installed in a box or niche, install a universal union, in the case of visible pipes and two, – the gate valves shall be of bronze seat, in each valve, – cold water and water networks hot will be tested with hand pumps to, – special glue will be used for c pvc. with appropriate thermal insulation., pressure and accessories of the same material., technical specifications, cold water, hot water, will be of good quality in accordance with the, – all the materials, pipes and accessories to be used in the networks, water network: , national regulation of constructions of Peru, without presenting loss of level, hat of ventilation., tests :, – the pipes to be used in the networks will be of pvc lightweight type pvc-salt with, accessories of the same material, with unions sealed with special glue, – the boxes of registers will be installed in places indicated in the drawings, they will be, – the threaded registers will be made of bronze, with airtight threaded cover and will go, – the pipes and accessories for drainage and ventilation, will be of pvc rigid sap , for pvc pipe. according to norms., – slopes for drainage pipes :, same material of the finished floor. in indicated dimensions., fixed to the head of the corresponding accessory., drain network :, pipe rises, tub. pvc, flange breaks water, cistern, proy. of tea, comes from public network, classroom, classroom outdoors, court aa, court bb, elevation-fence perimeter, detail stirrups, column, beam, typical details, anchoring of armours, you pass for sewer pipes and other ins-, previous to the castings should be left the respective-, substituted said volume with concrete cyclopean-, any over-excavation or overflow should be -, gure the non-existence of water on the correspon- tations,. ., prior to the emptying of the foundation structures, national regulations of buildings, standards, banked beams, american concrete institute, portland concret association, columns ca, important: concrete basis, cyclopean, concrete overlap, cyclopean, concrete :, reinforcement: , in general, terrain :, reinforced concrete in general, columns c, coatings :, technical specifications, table of columns-plate, computer room, vc, affirmed, a – a, ntn, c – c, c ‘- c’ , b – b, detail of foundation, cimentac ion, concrete screed, shoe detail, times, shoe frame, log, overflow, garden, ladder, jack, cut aa of tank, soil improvement, tank lid, detail elevated tank, flat surface, deck, tank polyethylene, stop level, start level, float, valve and, screw cap, with base, with mesh, fine metal, air gap, tt level, filter, eternit, to the control, detail of reinforcement, concrete, filling with , electric water pipe, heater detail, safety valve, spherical valve, water heater, overflow trunk detail, maximum level, mesh at the outlet, grill cover fº gº, indicated, levels, control of, feeder of, rompeaguas, nm, stop level of bomb, dissipation, pit of, to the network, maximum level, control, n. pump stop, basket, suction, pipe, b-b tank cut, cold water intake, tank plant, electric pump, tub. of water, water point, point of drainage, tub. drains, goes to drainage network, according to slope, detail of water points and drainage, box of reuse, load to contract, calculation of feeder:, table of loads general board, lighting and, electrical outlet, circuits, electric pump, washer-dryer ., electric kitchen, heater, total, telef. port., – all the boxes of passage must have blind cover of galvanized iron of heavy type., – all the boxes for receptacles or switches embedded, that receive more than two tubes, or, -all the boxes of step of manufacture To the extent, they should be made in iron, technical specifications, national electricity, the national regulations of buildings, and the law of electrical concessions and their, in the execution of works of this project, should apply, as corresponding
Raw text data extracted from CAD file:
| Language | Spanish |
| Drawing Type | Block |
| Category | Schools |
| Additional Screenshots | |
| File Type | dwg |
| Materials | Concrete, Plastic, Other |
| Measurement Units | Metric |
| Footprint Area | |
| Building Features | A/C, Garden / Park, Deck / Patio |
| Tags | autocad, block, College, cortes, DWG, electrical, facilities, initial, installations, library, medical, plants, school, university |
