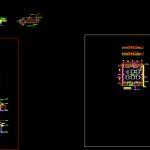
Initial School Chucasuyo Juli DWG Block for AutoCAD
MAP two main CLASSROOM; DINING KITCHEN
Drawing labels, details, and other text information extracted from the CAD file (Translated from Spanish):
npt, concrete shelving, made on site, self-tapping screw, wooden dowel, typical, wooden block, with wooden round studs., the perforations in the frames will be covered, and walls through screws autoroscan-, the openings, fixed to plates, columns, – anchors: all frames of all, typical jonquil, reference frame of equivalences, finished measure, commercial measure, for cuts, waste and sanding., tolerances :, note :, habilitation and must be authorized by the inspector., impregnated., normal marine synthetic of tekno type alquíic., of first quality, must be dry for the, specifications.-, are finished measurements., sanding and waste in the metrado, code, box of openings – doors, width , alf., height, cant., box of openings – windows, type, observations, wood, metal, angular profiles, frontal elevation, bruña, lateral elevation, rear elevation, detail of handle, exterior, heavy type lock, for anchoring sheet, reba frame, horizontal cutting of the door of board, handle, wooden panel, previous greased, interior, ac hinge, wooden frame, wooden frame, sheet metal, handle, nut, projection perforation, screw, box and spigot in door joints, all assemblies are reinforced, with wedges from the outside, sheet metal, detail of safe, lock, ext., int., cradles, recess in, the fence, retalon, projection. handle, install on rear side, door., details of windows, in respective sheet, typical door, loose, must enter pressure, hinges should not be, hinge detail, recess in door frame, equal to long. hinge, aluminized steel hinge, previously greased, lifting, typical tongue-and-groove joint, door frames, vertical, or wall, window frame, facade, flush, npt., shaft, heavy type lock, beam reinforced concrete, floor: polished cement, dining room, classroom, ceiling projection, distribution:, kitchen, dep., hall, sh, disc., sidewalk, ramp, low water stile, cºsº gutter – puvial waters, section xx, bar , pluvial, concrete protector, cºsº gutter, section yy, fixed support, clamp with plate, mobile support, diagonal of, wood, upper beam, lower beam, platen bracket, wooden belts, ss.hh. children, dramatization, construction, art, puppets, alm., floor rubbed, compacted terrain, variable, dilatation board, cement socle, burnished, wall with path, cabinet wood, music, wedges of eagle wood, sleepers of eagle wood , wooden tongue and groove, false cement floor, metal plate ridge, architecture, province:, department:, puno, district:, juli, chucuito, provincial municipality chucuito juli, office of studies and projects, project :, plane :, location: , date:, scale:, revised by :, approved by :, infrastructure management, sheet :, indicated, project manager :, block:, architecture – elevations
Raw text data extracted from CAD file:
| Language | Spanish |
| Drawing Type | Block |
| Category | Schools |
| Additional Screenshots |
 |
| File Type | dwg |
| Materials | Concrete, Plastic, Steel, Wood, Other |
| Measurement Units | Metric |
| Footprint Area | |
| Building Features | |
| Tags | autocad, block, classroom, College, dining, DWG, initial, kitchen, library, main, map, school, university |
