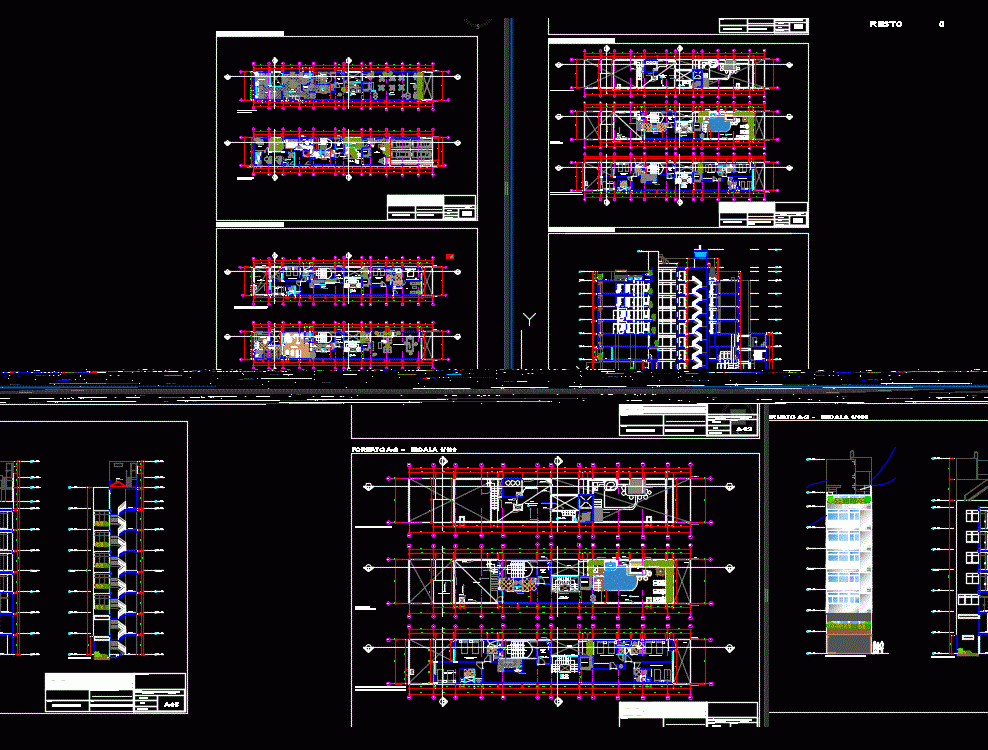
Inn 2 Stars DWG Block for AutoCAD
Draft Inn 2 stars 8 floors; developed on a 6.4 m wide by 41 m deep
Drawing labels, details, and other text information extracted from the CAD file (Translated from Spanish):
white, npt, reception, management, laundry, clean, dirty, suitcases, patio, sh personal, office and, administration, duct of uprights, ceramic floor, living room, ceramic floor, removable panel for registration of uprights, decorative garden, board of construction, cleaning and maintenance, previous, vestibule, sh m, s.h. h, evacuation ladder, forklift, service, gci, pump room, trash duct, vent duct. and uprights, potable water tank, mechanical exhaustion, non-slip ceramic floor, elevator, porcelain floor, box, cheff, kitchen, dining room, terrace, lockers, retirement, trade and mant, pantry, cold, dishwashing, extractor hood projection, mbch., manuel de la bar rosanna chávez, responsible professional :, design :, scale :, date :, drawing :, owner :, drawing :, project :, signature of the legal representative :, sheet :, architects, sauna, room of recreation and TV, mini gym, office, cooling area, Spanish showers, pine wood floor, ventilation outlet, tile coating of pine tongue and groove, wooden parquet floor diablofuerte, office floor, garbage duct, double room, sh, suite, pastry brick floor, roof, rainwater drainage, bar, manuel de la bar rosanna chávez, service terrace, pool, shower and lavapies, access to machines, jacusi, veil type water fall, polycarbonate teatina projection, pomes stone veneer, metallic staircase, roof plane, type door, trap, room, machines, polycarbonate teatina, hot water baths, cat stairs, roof sun and shade, pool machines, reception, room, parking, cistern, lobby, jacusi, trade and laundry, trade and maintenance, mini – gym, sh. of personnel, ntt., roof, first floor, sixth floor, fifth floor, fourth floor, third floor, second floor, first floor, npt., front elevation, administration, office cheff, cooling area – sauna, hall, theatine polycarbonate, and ceilings
Raw text data extracted from CAD file:
| Language | Spanish |
| Drawing Type | Block |
| Category | Hotel, Restaurants & Recreation |
| Additional Screenshots | |
| File Type | dwg |
| Materials | Wood, Other |
| Measurement Units | Metric |
| Footprint Area | |
| Building Features | Garden / Park, Pool, Deck / Patio, Elevator, Parking |
| Tags | accommodation, autocad, block, casino, deep, developed, draft, DWG, floors, hostel, Hotel, inn, Restaurant, restaurante, spa, stars, wide |
