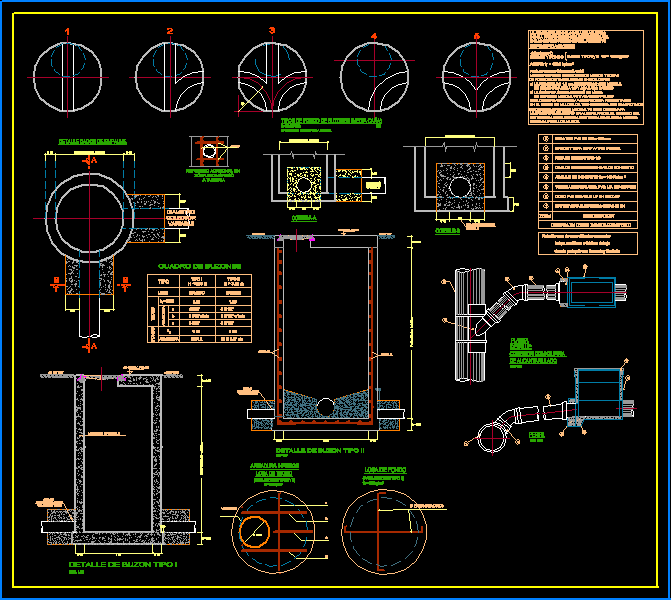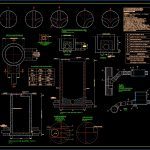
Inspection Chamber Windows DWG Block for AutoCAD
INSPECTION CHAMBER WINDOWS DESIGNED IN SIMPLE REINFORCED CONCRETE, DIMENSIONS.
Drawing labels, details, and other text information extracted from the CAD file (Translated from Spanish):
of the mailbox, of the mailbox, Depths:, of the mailbox, depth, mailbox box, diameter, slabs, armor, ceiling, background, armor, simple, kind, type ii, diameter, detail of type mailbox, simple wall, diameter of the mailbox, detail splice dice, esc:, see typical detail, of splice mailbox, anchorage, tnt, diameter, manifold, variable, diameter of the mailbox, cut, mailbox type fonts, internal diameter of the pipe., chair yee pvc dn mm., top frame of m., mortar resane, standard concrete register box, concrete anchor f’c, discharge pipe iso, elbow pvc drain uf dn, variable matrix pvc iso dn, Legend in connection domiciliary type, note: in case of boxes located in sidewalks, item, description, of this protected with burnished concrete, the cover will be located below, concrete, in the background are tarred in two layers, scratched finish, Thickness mix polished finish, in the reverse of the ceiling slab it should be caulked, the steel armor, The reverse of the slab should be measured in the manner, indicated coatings, the interior surfaces of slab walls, the first of cm. thick with mixture, the second hrs. of cm., any that could be presented, carefully with mixing if observed, in some the whole of, indicated for the walls., Specifications, fy steel, walls background, mailbox type ii f’c, with the depth of the indicated mailbox, in the project specifications, the armor will be placed in agreement, pipeline, entry area, additional reinforcement in, sewer, detail:, esc:, profile, plant, home connection, esc:, niv pavim., f’c, Depths:, esc:, detail of mailbox type ii, tnt, anchorage, see typical detail, of splice mailbox, tnt, cut, variable, collector diameter, diameter of the mailbox, type mailboxes, slab background, f’c, roof slab, type mailboxes, lower armor, see detail, niv pavim., tnt, depth, variable manifold
Raw text data extracted from CAD file:
| Language | Spanish |
| Drawing Type | Block |
| Category | Mechanical, Electrical & Plumbing (MEP) |
| Additional Screenshots |
 |
| File Type | dwg |
| Materials | Concrete, Steel |
| Measurement Units | |
| Footprint Area | |
| Building Features | |
| Tags | autocad, block, chamber, concrete, designed, dimensions, DWG, einrichtungen, facilities, gas, gesundheit, inspection, l'approvisionnement en eau, la sant, le gaz, machine room, maquinas, maschinenrauminstallations, provision, reinforced, Simple, wasser bestimmung, water, windows |
