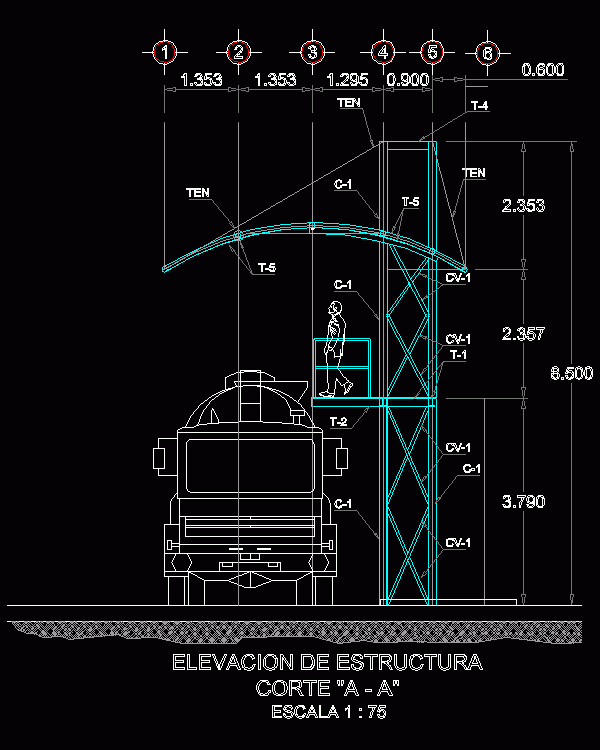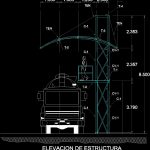
Inspection Ladder Trucks DWG Block for AutoCAD
Hack – View Inspection Ladder Trucks
Drawing labels, details, and other text information extracted from the CAD file (Translated from Spanish):
table of hooks, in reinforcement ties, for reinforcing steel, dipstick, overlap length table, overlap length for single rod, dipstick, design engineer, client:, drawing: e. g. l. of r., project: ing. francisco javier cardenas, location: industrial port tamaulipas, designed: ing. rafael benavides fernández, revised: ing. emilio r. benavides osorio, approved: ing. francisco javier cardenas, plan: general dimensions foundation, plane no:, date: april, scale: indicated, review:, revisions:, rev: date: request: authorized: revised: reason:, location:, Specifications:, Notes:, g. i. to. d. s. to., indelpro plant altamira, all dimensions are unless otherwise noted. the quotas on the scales govern. field measurements should be reviewed. in case there are differences between the indicated in this plane with some ask before doing any construction. in case of doubt ask the designer all the details not included in these drawings, the standards indicated in the construction specifications, f’c maximum slump cm. maximum size of the aggregate: reinforcing steel fy must place cm template. of thickness of simple concrete under all the foundations. fy reinforcing steel, rh rbf review by customer, ten, cutting structure lift, scale, ten, design engineer, client:, drawing: e. g. l. of r., project: ing. francisco javier cardenas, location: industrial port tamaulipas, designed: ing. rafael benavides fernández, revised: ing. emilio r. benavides osorio, approved: ing. francisco javier cardenas, plane: structural ladder for seal revision in trailers, plane no:, date: april, scale: indicated, review:, revisions:, rev: date: request: authorized: revised: reason:, location:, Specifications:, Notes:, g. i. to. d. s. to., indelpro plant altamira, steel structural steel anchors: welding: painting: sherwin williams warranty years apply in primary layers of mils: primary of zinc clad type inorganic of autocurant solvent base intermediate mil: macropoxi epoxy finish of high solids mils finish: polyurethane coating specification: previous pemex : cleaning with abrasive blast degree degree of anchorage thousandths of thickness, all dimensions are unless otherwise noted. the quotas on the scales govern. field measurements should be reviewed. in case there are differences between the indicated in this plane with some ask before doing any construction. in case of doubt ask the designer all the details not included in these drawings, the standards indicated in the construction specifications, rh rbf review by customer
Raw text data extracted from CAD file:
| Language | Spanish |
| Drawing Type | Block |
| Category | City Plans |
| Additional Screenshots |
 |
| File Type | dwg |
| Materials | Concrete, Steel, Other |
| Measurement Units | |
| Footprint Area | |
| Building Features | Car Parking Lot |
| Tags | autocad, beabsicht, block, borough level, DWG, inspection, ladder, political map, politische landkarte, proposed urban, road design, stadtplanung, straßenplanung, trailer, trucks, urban design, urban plan, View, zoning |
