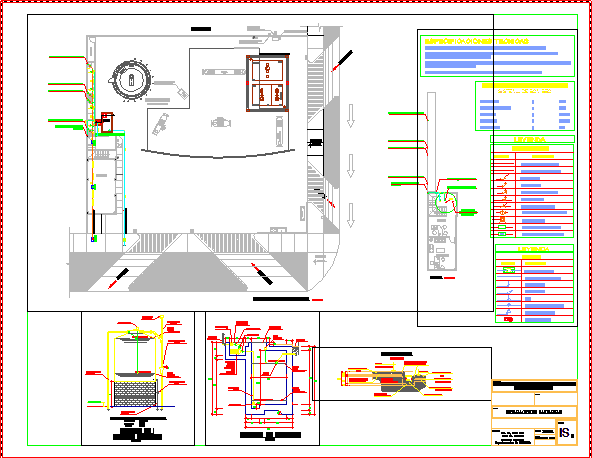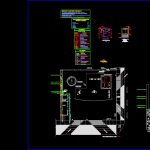
Instalacikones Sanitary Service Station DWG Block for AutoCAD
Instalacikones Sanitary Service Station
Drawing labels, details, and other text information extracted from the CAD file (Translated from Spanish):
entrance, exit, d e s a g u e, drain pipe, ventilation pipe, description, sanitary tee, reg.rosc. floor bronze, symbols, blind register, legend, water meter, cold water pipe, water, symbol, irrigation valve, gate valve, tee, electric pump, race track, natural terrain, rubbed and burnished, filling of asphalt mixture, n. via, technical specifications, technical characteristics of the pumping system, electric pump start level, electric pump stop level, min level. of water, max. water, automatic control, hat vent, gap or air switch, elevated tank, universal union, foot valve, minimum water level, float valve, cistern detail, detail of, projection, garden, glp tank, totem, deposit, glp, market, sidewalk, metal roof projection, underground point, transfer, proy.tanques liquid fuels, to the main collector, comes from the public network, office, management, low water to the first level, low cold water pipeline , filling pipes, discharge, vapors, recovery valve, buried, project :, plane :, sanitary facilities, location :, lamina :, scale :, date :, indicated, signature:, star of david, service station with gasocentro, urb. the farmhouse, district: trujillo, department: freedom
Raw text data extracted from CAD file:
| Language | Spanish |
| Drawing Type | Block |
| Category | Gas & Service Stations |
| Additional Screenshots |
 |
| File Type | dwg |
| Materials | Other |
| Measurement Units | Metric |
| Footprint Area | |
| Building Features | Garden / Park |
| Tags | autocad, block, dispenser, DWG, Sanitary, service, service station, Station |
