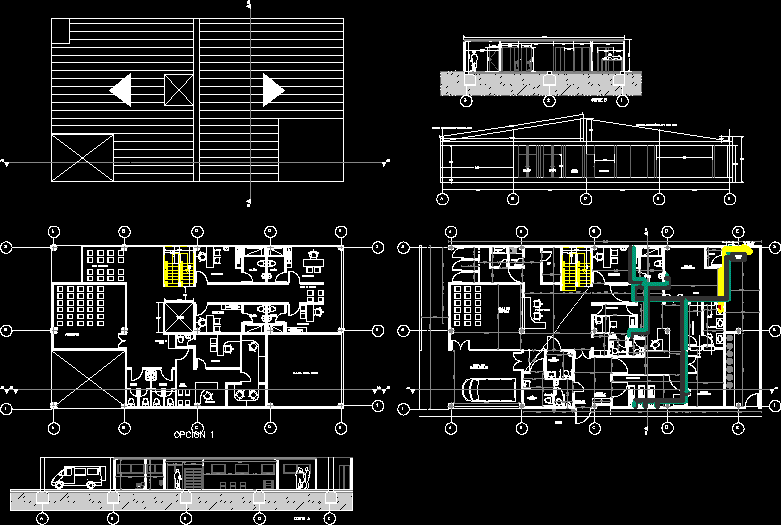ADVERTISEMENT

ADVERTISEMENT
Installation Medicinal Gases DWG Block for AutoCAD
NET FOR HOSPITALS AND MEDICAL UNITS
Drawing labels, details, and other text information extracted from the CAD file (Translated from Spanish):
reception, bathroom, poceta, procedure area, gases, procedure, washing, recovery, patient and nurse dressing room, waiting room, doctor’s office, bathroom disabled women, clean, dirty, ambulance area, cafeteria, court, court b, exit emergency, auditorium, management, coffee station, waiting room, men’s disabled bathroom, vacuum, architectural deck type steel deck, free area plate, conventions, symbol, description, empty pipe, oxygen pipe, air pipe, empty wall socket , oxygen wall socket, air wall socket, ball valve with screw connection and welding, double cutting box, vacuum pump
Raw text data extracted from CAD file:
| Language | Spanish |
| Drawing Type | Block |
| Category | Hospital & Health Centres |
| Additional Screenshots |
 |
| File Type | dwg |
| Materials | Steel, Other |
| Measurement Units | Metric |
| Footprint Area | |
| Building Features | Deck / Patio |
| Tags | autocad, block, DWG, electrical installation, gas, gases, health, Hospital, hospitals, installation, medical, net, units |
ADVERTISEMENT
