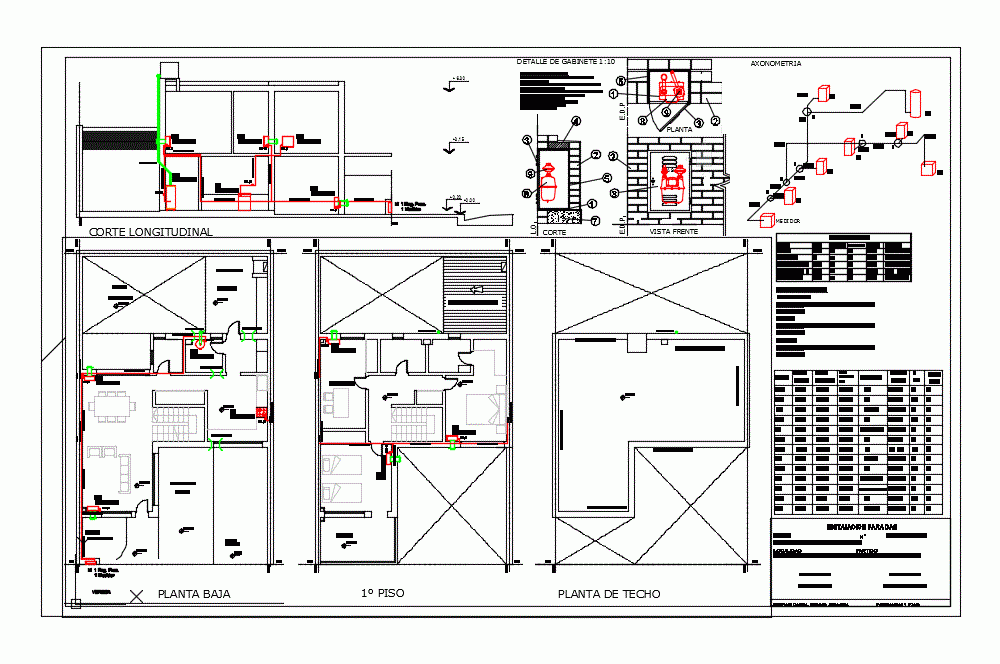
Installation Of Gas DWG Detail for AutoCAD
It includes the installation of gas and construction details and placement of artifacts. sizing calculations
Drawing labels, details, and other text information extracted from the CAD file (Translated from Spanish):
P.c., Bda, Ppa, Gas installation, Street floor dto., between, Party town, Installer matr. Cate., Signature of the enrolled, Signature director of work, Owner’s signature, Construction company signature, Bda, Ell, garden, Sup absorbent, Ceramic floor, Barbecue, garden, Sup absorbent, garden, Sup absorbent, Ceramic floor, balcony, desk, loading wall, low level, floor, Roof plant, measurer, C.a.c.p., Ll.m., C.a.cal.p.p., C.a.c.p., C.a.c.p., C.a.c.p., C.a.cal.p.p., C.a.cal.p.p., C.a.c.p., C.a.c.p., C.a.c.p., C.a.cal.p.p., C.a.cal.p.p., C.a.c.p., C.a.c.p., C.a.c.p., C.a.c.p., C.a.cal.p.p., C.a.c.p., C.a.c.p., Cll pvc, Cll pvc, Cll pvc, Cll pvc, Cll pvc, Cll pvc, Cll pvc, Inaccessible cover, C. zinc, Cll pvc, Cll pvc, Cll pvc, Cll pvc, Inaccessible cover, Pvc, Pvc, the., E.d.p., the., E.d.p., the., E.d.p., the., E.d.p., the., E.d.p., the., E.d.p., Thermal balance, place, Vol., Coef.tb, total, I adopt, living room, dinning room, Etb, bedroom, bedroom, desk, measurer, Vent. Sup, Vent. Inf., T.t., Etb, Etb, Etb, Etb, C.v.ch galv, Of flow rates kitchen: stoves:, section, Long section, Long calculation, consumption, Flow rate, Mm adopt, everybody, Chn, gas, Longitudinal cut, T.t., cross-section, Bda, To pvc, Cll pvc, Cll pvc, C. zinc, Cll pvc, Cll pvc, Cll pvc, Cll pvc, Low chn, Arrive chn, Climbs chn, Arrive chn, the., E.d.p., T.t., Etb, C.v.ch galv, Chn, Cabinet meter: frosted with water-repellent mortar. Common stainless steel sheet with ventilation slots gas type key. Of double-walled flat-cast electro-welded mesh waterproof cement concrete gas cask concrete, Cabinet detail, cut, Front view, Plant, plant, Cabinet with water-repellent mortar. Common stainless steel sheet with ventilation slots gas type key. Of double-walled flat-cast electro-welded mesh waterproof cement concrete gas cask concrete, Vent. Sup, C.v.ch galv, Vent. Inf., Gas installation, Street floor dto., between, Party town, Installer matr. Cate., Signature of the enrolled, Signature director of work, Owner’s signature, Construction company signature, Axonometry, Students: del miranda bracciale facilities fame
Raw text data extracted from CAD file:
| Language | Spanish |
| Drawing Type | Detail |
| Category | Mechanical, Electrical & Plumbing (MEP) |
| Additional Screenshots |
 |
| File Type | dwg |
| Materials | Concrete, Steel |
| Measurement Units | |
| Footprint Area | |
| Building Features | Car Parking Lot, Garden / Park |
| Tags | appliances, artifacts, autocad, calculations, construction, DETAIL, details, DWG, einrichtungen, facilities, gas, gesundheit, Housing, includes, installation, l'approvisionnement en eau, la sant, le gaz, machine room, maquinas, maschinenrauminstallations, placement, provision, sizing, wasser bestimmung, water |
