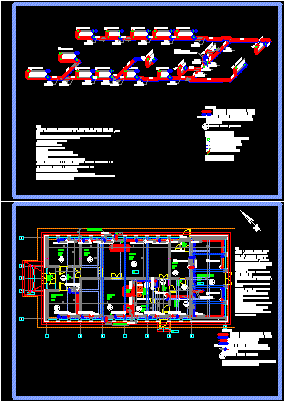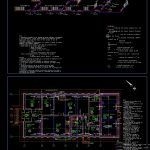
Installation Of Heat DWG Plan for AutoCAD
PLAN AND SCHEMA
Drawing labels, details, and other text information extracted from the CAD file (Translated from Romanian):
The project represents the property of sr srl. Reproduction or use of these plans for any purpose other than the intended design without the written consent of the architects is forbidden and punished according to the law., Project name:, project manager, verified, beneficiary:, Verification expert, name, signature, requirement, Date expertise, Iasi, Floor plan, Floor plan, arh.a.hoblea, arh.m.hoblea, arh.m.hoblea, PTH, The one-family home, ion, Investment address:, scale, Page a., pr. No .:, pseudo, classical, Office architecture, Edited with zwcad software no. license, Fluorescent luminaire type fluorescent luminaire type lc dp fluorescent luminaire type fluorescent luminaire type type used both for normal lighting and for traffic safety lighting fluorescent luminaire type luminaire type luminaire This lamp is a moisture-proof luminaire and a moisture-proof luminaire and a moisture-proof luminaire and a fluorescent luminaire for light fixtures, To the sewer, From the outside drinking water network, F.B., Capacity kg, Kiln dryer, Axial fan, ipey, Ing. Daniel geanopol, fat separator, project manager, drawn, approved, date, verifier, Dr. ing. Cristina capatu, Verification report no., expert, designed, Dr. ing. Cristina capatu, Ing. Daniel geanopol, Laundry object, board, pr. No, beneficiary:, The mayoralty of the city, scale, date, phase, d.t.a.c., Rehabilitation of the technical college, honest, sc First project s.r.l., Str. Soficu nr. phone:, Ing. Daniel geanopol, Parquet floor plan, profile, cyyf, cyyf, cyyf, cyyf, Cyyf mmp, ddrmt, det, Cyyf mm cyyf mm cyyf mm cyyf mm cyyf mm cyyf mm, mpr, F.B., F.B., To ventilation, mosaic, retouch, hone, dryer, hone, laundry, hone, Receiving linen, hone, hall, hone, windfang, hone, mosaic, mosaic, hall, hone, g. s., hone, cloakroom, hone, cloakroom, hone, Central heating, mosaic, sas, hone, calender, u.e., I.U., Exhaust grille, Capacity kg, Kiln dryer, u.e., I.U., The maximum outside of the radiators will be painted with light paint without pigments the radiators will be mounted on the floor of the floor the installation will be apparent with distribution all the steel pipes will be primed and the connection to the heating bodies will be made when the pipes pass through Walls or floors will be provided with pipes for the execution and operation of the central heating works will be done in accordance with the normative and the other normative acts to which it refers., Legend piping of black pipe steel heating pipe black pipe steel heating tube copper pipe copper pipe gas pipe heating element with thermal power made of elements. Room number temperature u.i. Indoor ftks type only cool u.e. Outdoor unit type rks, To and from the pressure equalization bottle, From the pressure equalizing cylinder located in the m., Exhaust grille, The maximum radiators outside will be painted with pigmented paint without pigments radiators will be mounted on the floor of the floor this type of radiator is necessary: the system of fixing the ventilation valve reduces the cast iron gasket and for the larger radiators of the elements add fittings nipples For nipples on each element add the installation will be apparent with the distribution all the steel pipes will be primed and the connection to the heating bodies will be made in the passage of the pipes through the walls or the floors will be provided pipes for the execution and operation of the central heating works Will be done in accordance with the normative and other normative acts to which it refers., Legend pipelines made of black steel pipe heating pipes of black pipe steel heating heater heating body with thermal power made of elements. Room number temperature u.i. Indoor unit a.c. u.e. Outdoor unit a.c. Double corner setting mounted on adjustment return with manually disconnected wiring through walls or u.i. Indoor unit a.c. u.e. Outdoor unit a.c.
Raw text data extracted from CAD file:
| Language | N/A |
| Drawing Type | Plan |
| Category | Climate Conditioning |
| Additional Screenshots |
 |
| File Type | dwg |
| Materials | Steel, Other |
| Measurement Units | |
| Footprint Area | |
| Building Features | Car Parking Lot |
| Tags | aquecedor, aquecimento, autocad, boiler, chauffage, chauffe, DWG, heat, heater, heating, heizung, installation, plan, radiator, schema |

