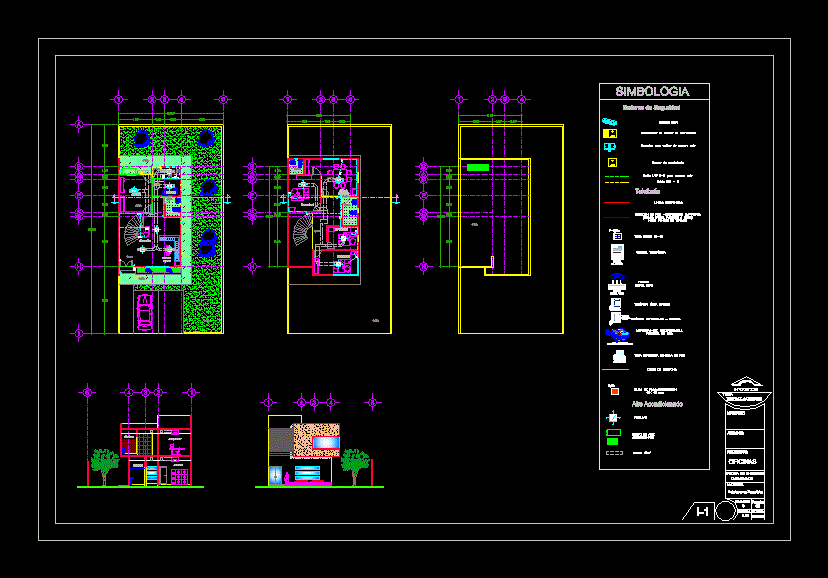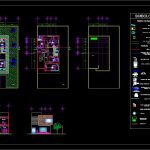
Installation Plano Aa Offices DWG Block for AutoCAD
Up of an office building; special facilities; as are safety; air conditioning; phone; etc. Simbologia
Drawing labels, details, and other text information extracted from the CAD file (Translated from Spanish):
n.p.t.a.a.a., telephone exchange, router, central-controlled telephone, direct telephone line, personal multifunctional take on network, simple network printer, north, n.pt., n.pt., n.pt., n.pt., n.pt., n.pt., n.pt., n.pt., reception, waiting room, sanitary, monitoring station, warehouse, sanitary, office, meeting room, office, n.pt., n.pt., warehouse, sanitary, office, s.a.f, s.a.f, low level, top floor, roof plant, cross-section, main facade, n.pt., n.pt., n.pt., symbology, telephone lines, built-in network walls to work points, double take, telephone exchange, router, direct telephone line, central-controlled telephone, multifunctional personal network, simple network printer, telephony cable, boxes of cms, cctv camera, motion sensor controller, connection for cctv camera cables, telephony, air conditioner, security system, motion sensor, regillas, air conditioning equipment, duct, cable utp for cctv camera, matter, section, semester, meters, quotas, scale:, date of delivery:, draft:, student:, teacher:, theme:, Offices, December, facilities, special installations, cable cat
Raw text data extracted from CAD file:
| Language | Spanish |
| Drawing Type | Block |
| Category | Climate Conditioning |
| Additional Screenshots |
 |
| File Type | dwg |
| Materials | |
| Measurement Units | |
| Footprint Area | |
| Building Features | |
| Tags | aa, air, air conditioning, air conditionné, ar condicionado, autocad, block, building, conditioning., DWG, facilities, installation, klimaanlage, office, offices, phone, plano, safety, simbologia, special |

