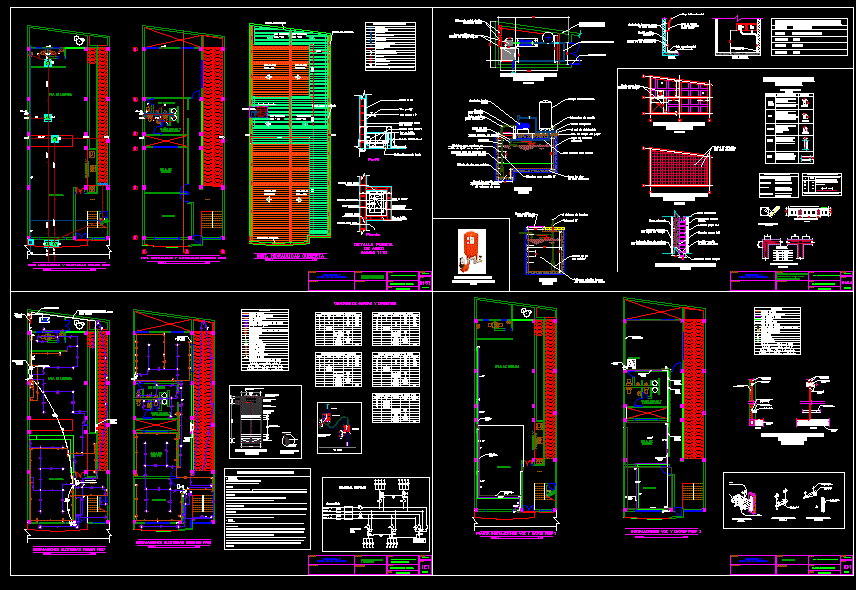
Installations And Net Against Fire – Cultural Home DWG Block for AutoCAD
DOMICILIARY INSTALLATIONS; ELECTRICS AND NET AGAINST FIRE FROM CULTURAL HOUSE.
Drawing labels, details, and other text information extracted from the CAD file (Translated from Spanish):
Board load box, circuit, Takes, lamps, load, Protection, available, available, available, Installed load, Num. Phase, voltage, current, Drivers, protection, Conventions, Pipe per floor, Ceiling wall nozzle, Network outlets, Red lighting, Incandescent lamp on concrete slab, Wall lamp, Power outlets, Special take with ground pole see detail, Floor outlet, Duct, Duct rises, Take phone, Take television, Circuit board, Single switch, Ringer output, Double switch, Switchable switch, Earth connection, Unspecified wire will be, Pipe is not specified., Telephone tv by the same pipeline, Preferably in using totalizer, Board load box, circuit, Takes, lamps, load, Protection, available, available, Installed load, Num. Phase, voltage, current, Drivers, protection, Board load box, circuit, Takes, lamps, load, Protection, available, available, Installed load, Num. Phase, voltage, current, Drivers, protection, Board load box, circuit, Takes, lamps, load, Protection, available, available, Installed load, Num. Phase, voltage, Drivers, protection, Board load box, circuit, Takes, lamps, load, Protection, available, available, Installed load, Num. Phase, voltage, Drivers, protection, Conventions, Pipe per floor, Ceiling wall nozzle, Internet telephone network, Television network, Cytophone network, Internal data network, Electric control output on door control, Timbre octagonal box, Cymbal timbre, Duct, Duct rises, Take phone, Take television, Unspecified wire will be, Pipe is not specified., Telephone tv by the same pipeline, Preferably in using totalizer, Related searches, Hydraulic network, Registration valve, Stopcock, Valve check, Hydraulic point, Cross pipe, Vertical hydraulics, Hydraulic ventilation, Health network, Wastewater drain, Rainwater drain, Floor siphon, Sanitary point, Reventilation tube, C.i, Inspection box, Hydraulic pipe not specified will be from the sanitary unspecified will be pvc, mayor, Department of nariño, Municipality of sapuyes, United by the progress of sapuyes, German marcillo casanova, House of culture, flat:, library, observations:, Municipality of sapuyes nariño, location:, September of, Vo. Bo:, date:, Detail tank sisterna motor pump, draft:, Contains:, design:, Indicated, scale:, Sapuyes, Microlocalization:, Ing: uveiman hernando lagos v., Tp: nrñ, Of. Of municipal planning, Structural detail tank sisterna, Niv Max. capacity, Water, Plant storage tank scale pump house, Niv Max. capacity, Water, Cut scale, Motobombatécnico techniques three-phase electric motor pump. power:, Detail pump motor pump hydropneumatic pressure tank without scale, Dimensions: m. Steel: stirrups: m., nerve, for, scale, Stapes detail, scale, Slab detail lightened, Straight rods anchor, characteristics, Dimensions: m. Steel: stirrups: corrugated rto. M. at each end., Box of beams, element, detail, scale., scale, Typical encounter of beams, Dimensions: m. Steel: stirrups: corrugated rto. M. at each end., Of joint of cm. maximum, steel, L. Cms., Splices in lightened beams, When they are rods of different diameter will take the greater value., Mortar: type with thickness, Reinforcing splices not allowed, Columns beams cm., F’m walls, lightened slab:, Slab lightened cm., Upper in a length, Of the column., Of light beam on each face, armed:, Technical specifications, Concrete f’c, Structural plant scale storage tank, Detail foundation floor tank storage scale, Thickness of the wall m. Vertical reinforcement: horizontal reinforcement: m. In each direction, Wall, Thickness of the floor m. Longitudinal reinforcement: transverse reinforcement: m. In each direction, floor, Detail wall tank scale masonry, Structural tank, Three-phase circuit board, Control panel, profile, front view, of the system, Protections every board, rush, accountant, phase, neutral, Nm., House of culture, flat:, library, observations:, location:, September of, Vo. Bo:, date:, draft:, Contains:, design:, Indicated, scale:, library, reading room, Bathroom ladies handicapped, Wc men, address, boardroom, phase, electrical installations, Domiciliary, Ing: uveiman hernando lagos, Tp: nrñ, Of. Of municipal planning, First floor electrical installations, Second floor electrical installations, Earthen cap, Var., Bare pvc pipe cable, Bronze connector, Natural level terrain, False floor level, Copper rod cooperweld m., Sieved earth, Sifted earth mixed with gel, Ground-scale well, from
Raw text data extracted from CAD file:
| Language | Spanish |
| Drawing Type | Block |
| Category | Mechanical, Electrical & Plumbing (MEP) |
| Additional Screenshots |
  |
| File Type | dwg |
| Materials | Concrete, Masonry, Steel |
| Measurement Units | |
| Footprint Area | |
| Building Features | Car Parking Lot |
| Tags | autocad, block, cultural, domiciliary, DWG, einrichtungen, electrics, facilities, fire, gas, gesundheit, home, house, installations, l'approvisionnement en eau, la sant, le gaz, machine room, maquinas, maschinenrauminstallations, net, provision, wasser bestimmung, water |
