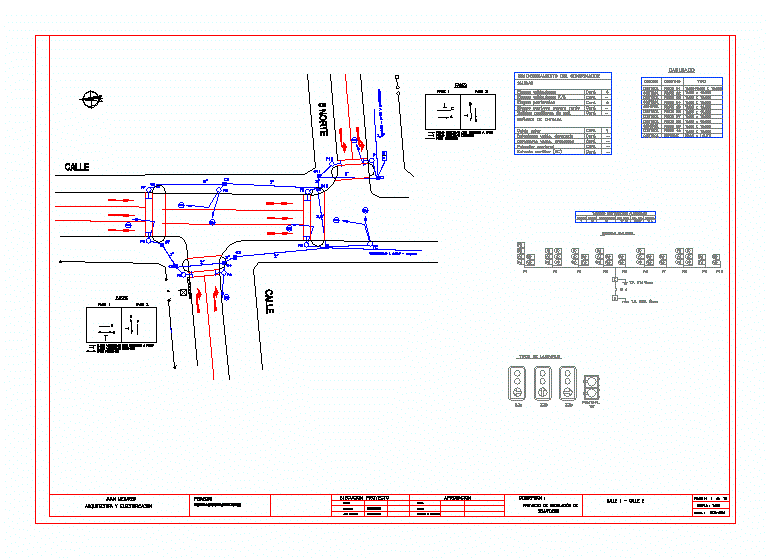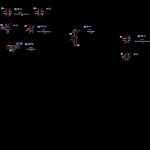
Installing Lights DWG Full Project for AutoCAD
Electrical Project installation of traffic lights in urban axis.
Drawing labels, details, and other text information extracted from the CAD file (Translated from Spanish):
project execution, project, project chief, drawing, description:, project installation, project manager, approval, review, aprobo, traffic lights, date:, Juan Menares, architecture and electrification, installation of traffic lights, pot. total, dda. max., circuit, poles, lamp holders, lighting distribution board, unilinear scheme, protec., cant., solar cell, exits, pedestrian stages, auxiliary pot outputs, vehic. demand, pedestrian stages with green waiting, entrance signals, sizing of the controller, vehicular stages, vehicular stages f.v., vehic. presence, pedestrian push button, connection, control, vehicular flow with right to step, stopped vehicular flow, pedestrian crossing, phases, wiring, destination, origin, type, pedestrian, types of lamps, synchronism to street – corner, street, street synchronism xxx, synchronism to street – corner
Raw text data extracted from CAD file:
| Language | Spanish |
| Drawing Type | Full Project |
| Category | Roads, Bridges and Dams |
| Additional Screenshots |
 |
| File Type | dwg |
| Materials | Other |
| Measurement Units | Metric |
| Footprint Area | |
| Building Features | |
| Tags | autocad, axis, DWG, electrical, full, installation, installing, lights, Project, schilder, Signage, SIGNS, sinalização, traffic, urban |
