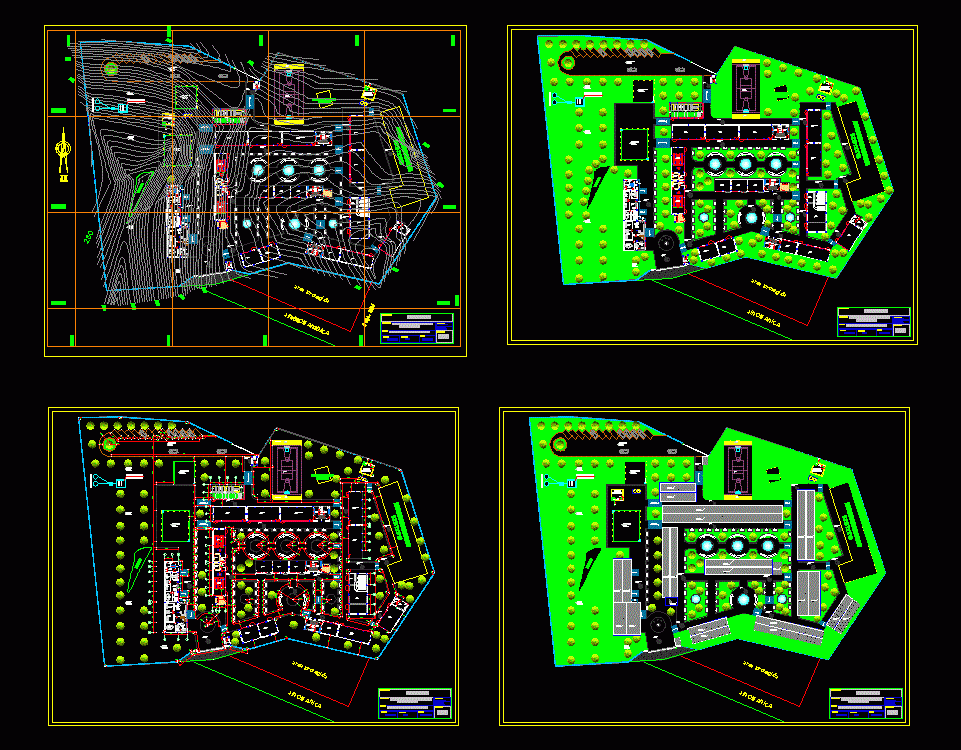
Institute Snows DWG Detail for AutoCAD
General Plants institute Nieva – Amazon, detailing general plants topography and architecture, the Institute is generated from forest concepts, taking into account the characteristics of the area, environmental factors and taking into account the flora and fauna of the area
Drawing labels, details, and other text information extracted from the CAD file (Translated from Spanish):
t.e., nursery, lumbriculture box, zone, tools, box, seedlings, p. of arq enrique guerrero hernández., p. of arq Adriana. rosemary arguelles., p. of arq francisco espitia ramos., p. of arq hugo suárez ramírez., nm, gutter, polished cement, sealed with asphalt, equipment, services, and cleaning, didactic, concrete table, bromatology, coordinator, women, ss.hh, men, shower, drinking fountain, urinal, events workshop , handicraft workshop, meat production workshop, products, store supplies, rest, polished floor, dining room, kitchen, store, sidewalk, multiple sports slab, semi-polished floor, goal, board, line, free throw, area, testing , beehives, theoretical classroom, floor: polished cement, ss.hh. ladies, floor: mayolica, ss.hh. males, inspection cover, cistern, lagoon, percolating well, septic, tank, septic tank, and perco well, jiron arica, protected area, main direction, infrastructure, existing, meeting room, sub address, waiting room, grades and titles, file, academic departament, academic processes, testing area, floor: natural gras, beehive area, parking, floor: asphalted, green area, circulation gallery, main entrance, laboratories, teaching equipment, service and cleaning, herbarium , product store, supplies, computer room, library, pantry, fridge, sports equipment, floor: semi-polished cement, bleachers, general plant – topographic, owner, public technological institute, project :, plan:, date:, scale:, zbinierw’s, drawing:, location:, sheet number:, locality: snow, department. : amazonas, province: condorcanqui, district: nieva, santa maria de nieva, jiron arica, general plan – dimensions, general plan – esq. of ceilings, scheme of ceilings, galvanized calamine, translucent calamine, guardian, general plant – distribution
Raw text data extracted from CAD file:
| Language | Spanish |
| Drawing Type | Detail |
| Category | Schools |
| Additional Screenshots |
 |
| File Type | dwg |
| Materials | Concrete, Other |
| Measurement Units | Metric |
| Footprint Area | |
| Building Features | Garden / Park, Parking |
| Tags | architecture, autocad, College, DETAIL, detailing, DWG, general, institute, library, plants, school, topography, university |
