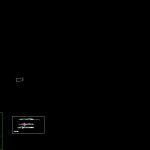
Institute Of Technology DWG Block for AutoCAD
Institute located in Sechura technological and consists of workshops technical careers, too theoretical classroom, library, playground, swimming pool and sports facilities, cafeteria also has an auditorium and exhibition halls located at the entrance so that you can use both the school and for public use.
Drawing labels, details, and other text information extracted from the CAD file (Translated from Spanish):
tank, live bait, fishing hold, forepeak, propeller, engine, aisle, gunwale, guardacalor, tank, comb., oil, hydraulic, stern, students, tabiqueria, drywall, top rail, office fc , tile, ceramics, technical floor, control room, gypsum board, parante with fixation, technical floor and wall gb, corner, tip, in metal structure, or ceiling slab, parante, fixed rail to the floor, lower rail, cement wall board, fixed to the floor, rail, installation of rails and shutters in openings, tape and board, installation of shutters, cement board, finished floor, ceramic counterthrust, tip sealant, cypsum board wall, cypsum cement board wall, jamb wall, parante metal, jamb parante with reinforcement, cement board, fixation of parante to the floor, overlap of parante, for each face, minimum, meeting of, plates of gypsum, board or cement board, screws framer, passes for pipes of, electrical installations, or sanitary, cypsum board, or cement, board, tape for joints, metal suspension, for ceiling, gypsum board – cement board – wall system, detail of wall with ceiling, wall of board, plaster or cement, acoustic tile, sky mineral fiber, celotex or amstrong, extend division of , ceiling, height of, fixation screw, notes:, interior formed of light galvanized, depending on the type of building where is located, gage of the parantes., the false sky. in the cases that the environment does not have false sky, the height will be floor to, metal structure of the roof or concrete slab, as the case may be, inches, or similar, pavilion of classrooms, design of machines, workshop of fishing technology, fish fridges, ss-hh sports area, ntp, instructor, food industry workshop, library, dressing room, mall, bridge, secretary, wait, mobiliaro deposit, parking, sports platform, environmental technology workshop, workshop non-metal mining, living room, multipurpose room and exhibition hall, dressing room, auditorium, vacuum, garbage tank, kitchen, stage, sshh women, laminated wood color mahogany, living, sshh men, auxiliary income, warehouse equipment, dep ., pantry, generator, address, accounting, adm., teachers room, furniture deposit, electric pump, machine room, service, non-metal mining workshop, materials storage, processor, workshop machinery and mechanics of heavy machinery, construction workshop and naval mechanics, metal construction workshop, area of mechanics, maintenance mechanics workshop, packaging, brine extraction, external parking, dressing room, polished gray granite floor, concrete floor stamping gray color, cafeteria, extraction of phosphates, mechanical and construction area, ak ‘, internal parking, entry to social area, fish farm area, book deposit, architecture, structure, cuts
Raw text data extracted from CAD file:
| Language | Spanish |
| Drawing Type | Block |
| Category | Schools |
| Additional Screenshots |
 |
| File Type | dwg |
| Materials | Concrete, Wood, Other |
| Measurement Units | Metric |
| Footprint Area | |
| Building Features | Garden / Park, Pool, Deck / Patio, Parking |
| Tags | autocad, block, classroom, College, consists, DWG, institute, library, located, school, technical, technological, technology, university, workshops |
