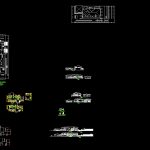
Institutional DWG Full Project for AutoCAD
Project Institutional Building – Plants – Cortes – Views
Drawing labels, details, and other text information extracted from the CAD file (Translated from Spanish):
University of Panama Faculty of Architecture, architectural design, student: abdiel sanchez, June date, project: institutional building, Teacher: Joaquín Pérez, cast armor, cast armor, cast armor, bathrooms, protection direction environmental quality, direction of evaluation environmental order, environmental Protection, climate change, legal advice, planning, high high esc, library, Administrative office, cultural formation, protected areas, kitchen dining, cleanliness, public relations, bajabaja esc, hydrographic basin of the river the villa, reception, general Administration, human Resources, cellar, left left esc, rear elevation, right elevation, frontalfrontal esc, n.p.a., n.p.a., go., finance, watersheds, minimum, estr, ac., ac., overlap, plant of the esc, staircase detail esc, hellasde against traces of, meeting room, ground terrain scenic, generalgeneral esc, detail of murode muro contesioncontesion esc, recreation area, bedrooms, kitchen, dinning room, administration, bedrooms, retaining wall, cast armor, staircase section esc, retaining wall, ground terrain scenic, University of Panama Faculty of Architecture, architectural design, student: abdiel sanchez, June date, project: institutional building, Teacher: Joaquín Pérez
Raw text data extracted from CAD file:
| Language | Spanish |
| Drawing Type | Full Project |
| Category | Misc Plans & Projects |
| Additional Screenshots |
 |
| File Type | dwg |
| Materials | |
| Measurement Units | |
| Footprint Area | |
| Building Features | |
| Tags | assorted, autocad, building, cortes, DWG, full, institutional, plants, Project, views |

