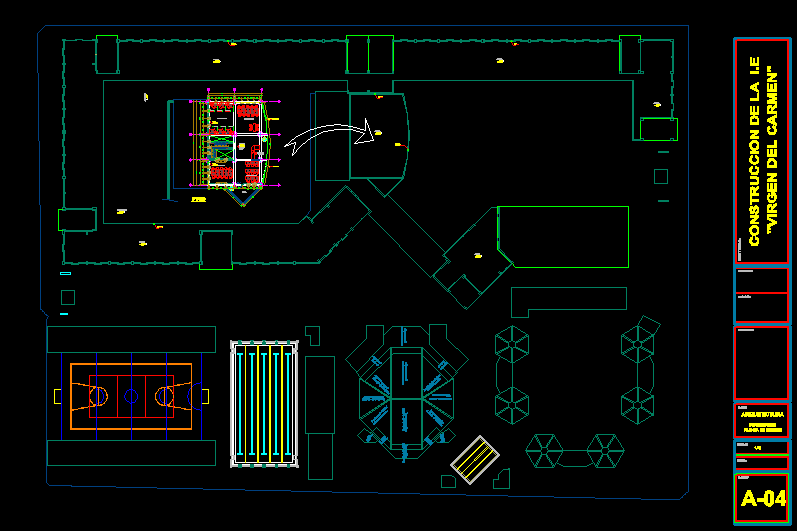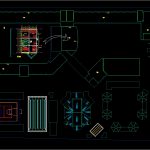ADVERTISEMENT

ADVERTISEMENT
Integral College DWG Block for AutoCAD
INTEGRAL COLLEGE 3º LEVEL
Drawing labels, details, and other text information extracted from the CAD file (Translated from Spanish):
terrace, multimedia library, personal cabins, p. ceramics, receptionist librarian, construction of the i.e, p r o and e c t o:, distribution, scale:, date:, owner, location, designer :, floor :, architecture, roof plant, p a s a d i z, roof, p. polished burnished cement
Raw text data extracted from CAD file:
| Language | Spanish |
| Drawing Type | Block |
| Category | Schools |
| Additional Screenshots |
 |
| File Type | dwg |
| Materials | Other |
| Measurement Units | Metric |
| Footprint Area | |
| Building Features | |
| Tags | autocad, block, College, DWG, integral, Level, library, school, university |
ADVERTISEMENT
