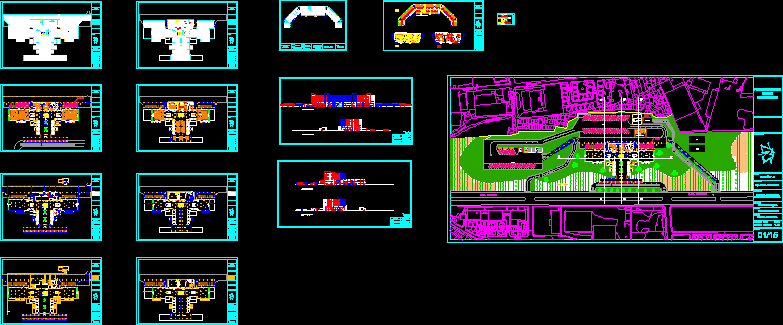
Intercity Bus Terminal, With Hotel And Commercial Center DWG Plan for AutoCAD
Bus Terminal Toll, with hotel and shopping center [Game Plans], this is wont to unify all bus stations informal temrinal a large formal. Location: Old Airport Herrera, Santo Domingo, Dominican Republic set of plans: – Ground set. – 1st and 2nd floor architectural level. – 04 sections – Plans Electric (CT and luminaires) – Health Plans (sewage and drinking). – Plans estrcturales. – Plans HOtel.
Drawing labels, details, and other text information extracted from the CAD file (Translated from Spanish):
orientation :, date :, enrollment :, student :, scale :, christian a. almonte m., hotel plants, interurban terminal, santo domingo, rd, description :, location :, design vii, teacher :, project :, course :, commercial and hotel plaza, pontifical university, catholic, mother and teacher, simple, double , triple, family suite, room, cross section, longitudinal section, sections, detail of forklifts, security area, loading platform, lifting mechanism, cable traction, tower, automatic doors, coffee, cac, bd, cv, dp , a, b, living room, dining room, bathroom, men, women, adm hotel, waiting room, fountain, bar, kitchen, laundry, store, reception, hotel, a, b, c, single switch, triple switch, envelope plateau, three way switch, distribution panel, legend, double switch, telecable output, bell, bell bell, telephone outlet, plant luminaires and tc., business premises, entrance hall, stairs, electrical, security, ticket office, area, public telephone, information, boarding, adm minal, food area, local food, disembarkation, rent car, laundry area, delivery of drinks, cold kitchen, hot kitchen, tables with wardrobe, washing, preparation of meats, cold rooms, restaurant, multipurpose, buffet area, and warehouse , corridor for waiters, cold room for drinks, hotplate, sauces and roasts, pastry, pots and pans, crockery, administration, vp, cistern, ci, septic tank, tg, metal structure, ceiling and mezzanines, in metaldeck , af, ac, ce, step valve, column cold water, electric heater, cold water, hot water, column ventilation, down discharge, grease trap, inspection box, septic camera, c.sp., floor drain, pf, filter pit, type plant, electric hotel type plant, sanitary hotel type plant, electrical outlets, luminaires, sewage, drinking water, electrical and sanitary, longitudinal section a-a ‘, cross section b-b’, cross section c- c ‘, cross section d-d’, bathrooms, man, woman, plant of the set, elk workshops, s.a., road cart, ave. luperon, avda. lupuron, no name, guaguas parking, gas station, tire change, oil, etc, car wash, warehouse and service area, dining room, living room, dressing rooms, bus drivers, a ”, b ”, c ”, d ”
Raw text data extracted from CAD file:
| Language | Spanish |
| Drawing Type | Plan |
| Category | Transportation & Parking |
| Additional Screenshots |
 |
| File Type | dwg |
| Materials | Other |
| Measurement Units | Metric |
| Footprint Area | |
| Building Features | Garden / Park, Deck / Patio, Parking |
| Tags | autocad, bus, center, commercial, DWG, Game, Hotel, plan, plans, shopping, terminal |
