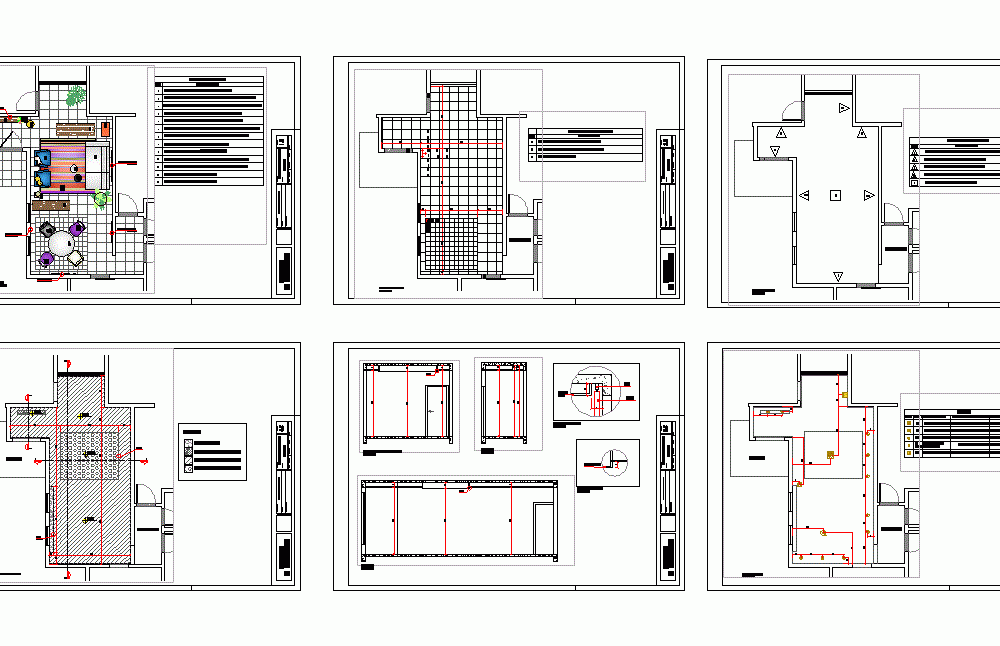
Interior Design Project DWG Full Project for AutoCAD
Project interior living room; drawn floor; colored plants; coated floors .
Drawing labels, details, and other text information extracted from the CAD file (Translated from Portuguese):
split, scale :, board :, electrical points, reginaldo and carlésia, subject :, customer :, date :, r. jerusalem c. r. poxoreo address: white snow – suvinil acrylic frosted ceilings caption circulation porch entrance hall detailing furnishing code specification house arrangement legend house floor legend granite sill gold black, curtain of voal white cotton lining, furniture – stool, curtain floor – porc. white painting – blue turquoise, hall effect plaster – frame, cortineiro lighting – pendant table, legend plant color, mini dichroica – mini laser light, wall washer, pendant lamp, code. qtde type of lamp model – brand lamp type – qtde, gypsum board, rail, curtain, gypsum board, interior architecture ii, teacher, student, project, discipline, note :, semester :, date :, environment, board , interior, indicated, scale, unic
Raw text data extracted from CAD file:
| Language | Portuguese |
| Drawing Type | Full Project |
| Category | House |
| Additional Screenshots |
 |
| File Type | dwg |
| Materials | Other |
| Measurement Units | Metric |
| Footprint Area | |
| Building Features | |
| Tags | apartamento, apartment, appartement, aufenthalt, autocad, casa, chalet, coated, colored, Design, drawn, dwelling unit, DWG, floor, floors, full, haus, house, interior, interior design, living, logement, maison, plants, Project, residên, residence, room, unidade de moradia, villa, wohnung, wohnung einheit |
