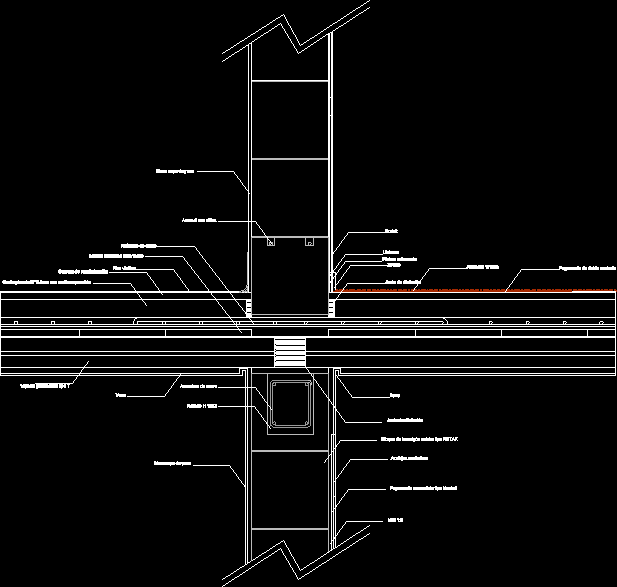ADVERTISEMENT

ADVERTISEMENT
Interior – Interior – Retak DWG Detail for AutoCAD
Detail 4 meeting indoor aerated concrete block Retak type. Specifications.
Drawing labels, details, and other text information extracted from the CAD file (Translated from Spanish):
mci, cementitious glue type klaukol, ceramic tiles, plaster monolayer, retak type cell concrete block, dilatation meeting, girlfriend, filling, steel armor, cast, prestressed type joist, lightweight subfloor with expanded clay, regularization folder, vinyl floor, ceramic brick for roof, steel mm diam., monkey plaster, corlok, slats, adherent paint, plinth, dilatation meeting, vinyl carpet, double contact glue, steel reinforcement
Raw text data extracted from CAD file:
| Language | Spanish |
| Drawing Type | Detail |
| Category | Construction Details & Systems |
| Additional Screenshots |
 |
| File Type | dwg |
| Materials | Concrete, Steel |
| Measurement Units | |
| Footprint Area | |
| Building Features | |
| Tags | aerated, autocad, block, concrete, dach, dalle, DETAIL, DWG, escadas, escaliers, indoor, interior, interiors, lajes, meeting, mezanino, mezzanine, platte, reservoir, retak, roof, slab, specifications, stair, telhado, toiture, treppe, type |
ADVERTISEMENT
