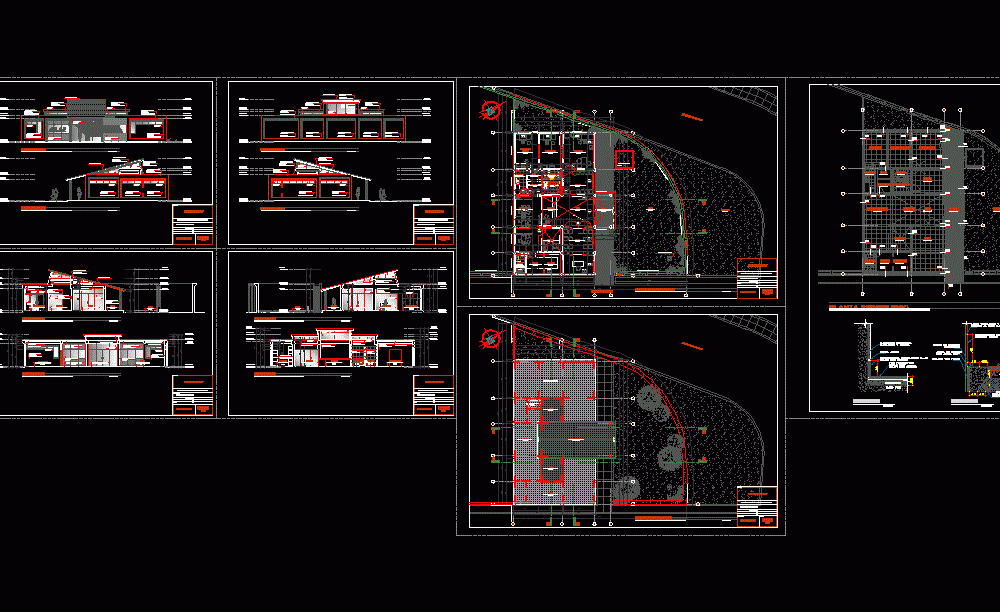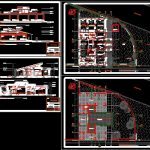
Intrinsically Accident DWG Block for AutoCAD
The Hospital of the University San Marcos extended area first aid. They serve to students
Drawing labels, details, and other text information extracted from the CAD file (Translated from Spanish):
beam projection, beam projection, high window projection, property limit projection, first floor plant, new self-insurance project for personal accidents, tempered and sandblasted glass, cistern wall projection, cistern, proy. of beam, ceiling projection, double height projection, polished and burnished cement floor, American grass floor, brick pastry surface, brick face surface, see detail v – xxxxxx in laminate -, cistern projection, atrium, white polished, floor terrazzo, dark gray, waiting, pharmacy, appointments, admission, hall, street, cafetin, refugee, doctor’s offices, burnished polished, concrete floor, polished cement, garret in, garden, gardener, polished dark gray color, terrazzo, floor in porcelain, dark gray, self-insurance of personal accidents, roof plant, projection high tank, court c – c, court d – d, court a – a, court b – b, ceiling, covers, contrazocalos, plinths and, floors, pastry brick on lightened slab, polished and burnished cement, concrete adoquin red color, description, file, headquarters, kitchenette, personal accidents, administration, ss.hh. disc., office, traumatology, environment for plastering, plasters, new headquarters of self-insurance, garden, outdoor, American grass, coating, administrative, unit, admission, sum, welfare, brick pastry on slab lightened inclined, walls and columns, projection coverage inclined, double height, project :, owner :, professional :, date :, scale :, drawing :, description :, of personal accidents, arch. humberto ripa pérez, hrp, elevations, San Marcos National University, picture of finishes and picture of openings, picture of openings – self-insurance, vertical latch, top of virdio, lock to the floor and acc. of rotation, locksmiths, materials, knob with insurance of two strokes, finished floor, sill, high, type, width, observation, quantity, sliding all, – – – -, existing light post, administration, traumatology, on bed sand, concrete paver, fishbone type rig, referential plant, entry path, rubbed, cement edge, base, garden, field soil, compacted, soil, asphalt board, asphalt, primer, hot, asphalt folder , granular base, granular subbase, subgrade, existing, subfloor, false floor, tarred and painted, rubbed surface, porcelain floor, matte oil paint, tarred wall and, counter-cavity, filled with sand, thick, floor in polished cement and burnished, glue, forge, door, section c – c
Raw text data extracted from CAD file:
| Language | Spanish |
| Drawing Type | Block |
| Category | Hospital & Health Centres |
| Additional Screenshots |
 |
| File Type | dwg |
| Materials | Concrete, Glass, Other |
| Measurement Units | Metric |
| Footprint Area | |
| Building Features | Garden / Park |
| Tags | area, autocad, block, CLINIC, DWG, health, health center, Hospital, medical center, san, serve, students, university |
