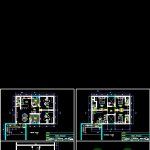ADVERTISEMENT

ADVERTISEMENT
Iquito House DWG Block for AutoCAD
Iquito House – 3 dormitory – 2 Bathroom
Drawing labels, details, and other text information extracted from the CAD file (Translated from Spanish):
bedroom, ceramic floor, npt, first floor, detached house, miguel rios, cad :, project:, owner:, professional:, sheet no, esc :, date :, floor plan:, distribution – first floor, kitchen, ceramic, patio, terrace, dining room, hall, bathroom, bbq, staircase, snail, glass blocks, screen, proy. high furniture, be intimate, cl., proy. roof, second floor, balcony, planter, cut aa, roof, cut bb, frontal elevation, stone enchape, veneer brick, ceramic, lantern, tile artisan, elevation – cut, distribution – second floor, income, main elevation, architecture, wood, handrail, railing, iron, architect, miguel angel rios rios
Raw text data extracted from CAD file:
| Language | Spanish |
| Drawing Type | Block |
| Category | House |
| Additional Screenshots |
 |
| File Type | dwg |
| Materials | Glass, Wood, Other |
| Measurement Units | Metric |
| Footprint Area | |
| Building Features | Deck / Patio |
| Tags | apartamento, apartment, appartement, aufenthalt, autocad, bathroom, block, casa, chalet, dormitory, dwelling unit, DWG, haus, house, logement, maison, residên, residence, unidade de moradia, villa, wohnung, wohnung einheit |
ADVERTISEMENT
