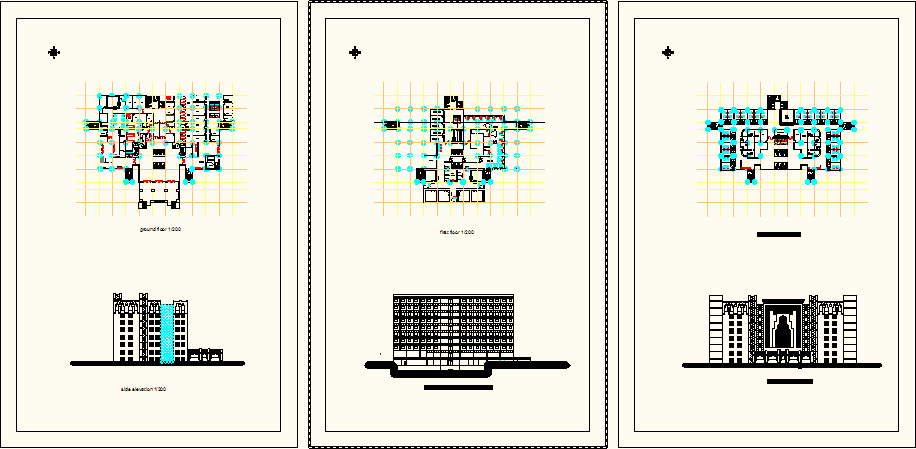ADVERTISEMENT

ADVERTISEMENT
Islamic Hospital — Design Study DWG Full Project for AutoCAD
Student’s hospital project
Drawing labels, details, and other text information extracted from the CAD file:
equipment store, treatment, room, office, equipment, w.c., jan., store, male toilet, female, toilet, nurses, station, assisted, bath, shaft, glass, store, wash, police, changing, x-ray, dark, light room, room, filling, lounge, store, waiting, lounge, exam, preparation, med. prepration, h.n, clean ut., soiled ut., transfer, troly store, recovery, doctor’s office, assisted bath, day room, clean ut., soiled ut., food prepration, i.c.u, pharmacy, clinic, clean, ut., soiled, mobile x-ray
Raw text data extracted from CAD file:
| Language | English |
| Drawing Type | Full Project |
| Category | Hospital & Health Centres |
| Additional Screenshots |
 |
| File Type | dwg |
| Materials | Glass, Other |
| Measurement Units | Metric |
| Footprint Area | |
| Building Features | |
| Tags | autocad, CLINIC, Design, DWG, full, health, health center, Hospital, islamic, medical center, Project, student, study |
ADVERTISEMENT
