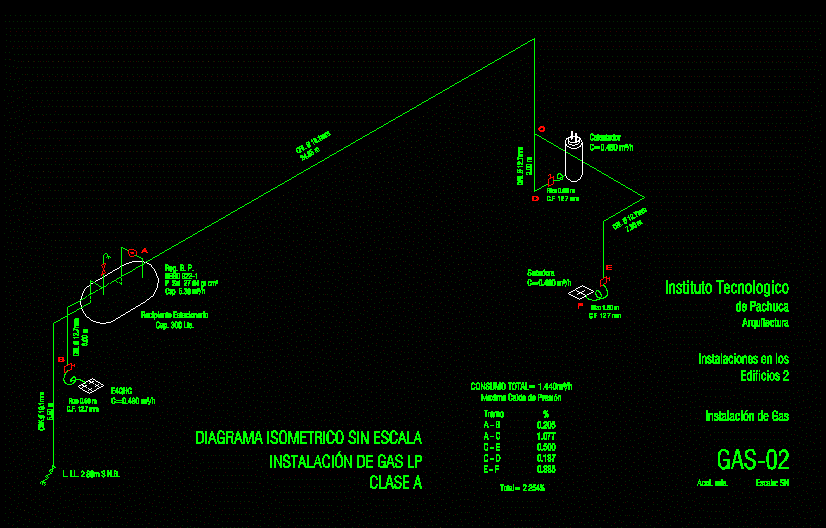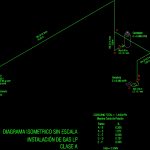ADVERTISEMENT

ADVERTISEMENT
Isometric Gas DWG Block for AutoCAD
Gas isometric House room
Drawing labels, details, and other text information extracted from the CAD file (Translated from Spanish):
Electrical connection, Knife switch, measurer, Container stationary cap. Lts., L. 11. S.n.b., Reg. B. P., Rego, P. Salt. Gr, chap., Crk, Crl, Heater, C.f. Mm, Crl, C.f. Mm, dryer, C.f. Mm, Crl, Isometric diagram without scale lp class gas installation, Maximum consumption pressure drop, section, Technological institute of pachuca architecture facilities in buildings gas installation acot. Mts. Scale: sn
Raw text data extracted from CAD file:
| Language | Spanish |
| Drawing Type | Block |
| Category | Mechanical, Electrical & Plumbing (MEP) |
| Additional Screenshots |
 |
| File Type | dwg |
| Materials | |
| Measurement Units | |
| Footprint Area | |
| Building Features | |
| Tags | autocad, block, DWG, einrichtungen, facilities, gas, gesundheit, house, isometric, l'approvisionnement en eau, la sant, le gaz, machine room, maquinas, maschinenrauminstallations, provision, room, wasser bestimmung, water |
ADVERTISEMENT
