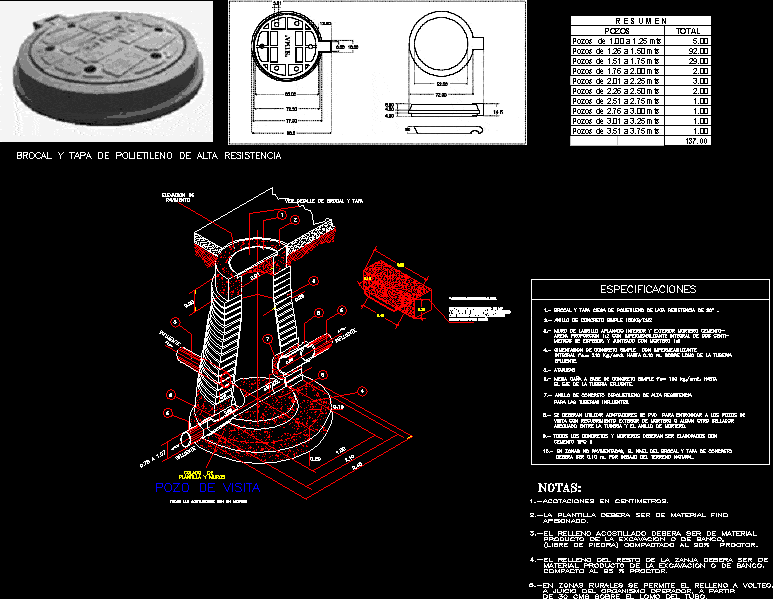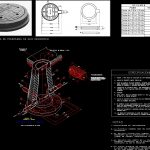
Isometric Wells DWG Block for AutoCAD
Well check with your dimensions and descriptions of tops tiles foundation.
Drawing labels, details, and other text information extracted from the CAD file (Translated from Spanish):
Influential, Max., effluent, Cast of, manhole, All dimensions are in meters, Wall template, Influential, pavement, Elevation of, See detail of brocal tapa, Forged step with vs. Casting in concrete element with paste section with concrete, Location of stairs, Brick wall flattened interior mortar, Sand supply with integral waterproofing of two, Integral up to m. On the back of the pipe, Medium cane made of simple concrete up to, Pvc adapters must be used to connect the, Visit with external mortar coating some other sealant, All concrete mortars should be made with, In areas not the level of the concrete cap, Simple concrete foundation with waterproofing, The axis of the effluent pipeline., Between the pipe and the mortar ring., For influential pipelines., Meters of mortar, Should be m. Below the natural terrain., Cement type ii, effluent., Stalks, Blind tin can polyethylene lid, Simple concrete ring, Specifications, Material product of the excavation of, Product of the excavation of, The embossed filler should be of material, Judgment of the body to leave, In rural areas the filling is allowed, Dimensions in centimeters., The remainder of the trench must be filled, The template must be of fine material, Compact to the proctor., Of compacted to the proctor., Of cms on the back of the tube., Notes:, Tamped, Heavy duty polyethylene ring, High strength polyethylene cap
Raw text data extracted from CAD file:
| Language | Spanish |
| Drawing Type | Block |
| Category | Water Sewage & Electricity Infrastructure |
| Additional Screenshots |
 |
| File Type | dwg |
| Materials | Concrete, Other |
| Measurement Units | |
| Footprint Area | |
| Building Features | Car Parking Lot |
| Tags | autocad, block, check, descriptions, dimensions, DWG, FOUNDATION, isometric, kläranlage, tiles, treatment plant, wells |
