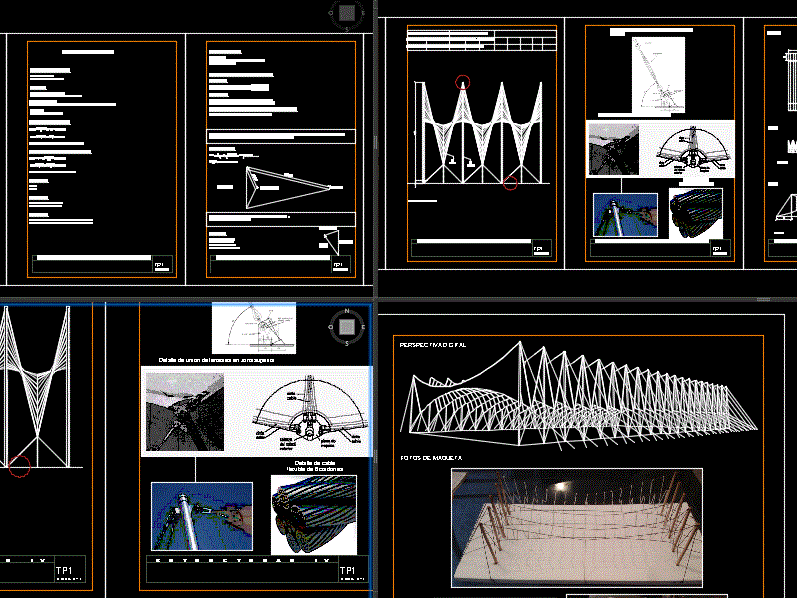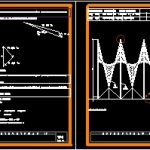
Jawearth Truss Structures Traccion DWG Detail for AutoCAD
Structure under tension by solving a jawearth truss – spatial structural fabrics – Contains full calculation of cloth; columns and tensioners; and details of the critical points (meetings, anchors)
Drawing labels, details, and other text information extracted from the CAD file (Translated from Spanish):
alumna herrera tania, assistant: capurro pablo albarenque juan m., sheet nº:, unmdp, traction structures, of loads: pp lt winds: lt kd xkzt kz qh cp qh loads kg kg kg reactions due to kg kg kg state tp tp kg tp tp kg tp rpp tp tp kg kg rb rpp tp kg, previous: tp tp kg of kg final states of loads: kg kg tp kg kg tp rpp tp rpp kg of load bearing cables: maximum load kg kg cable with textile web of diameter mm with a tensile strength of kg slopes: mm fabrics vinyl nylon use esp: mm weight: resistance resistance resistance: kg tn kg kg tn kg, ra tn, with textile web of mm diameter with a strength of a breaking load breakage of kg pre-dimensioned support of lower load-carrying cables rb kg kg kg kg kg kg cable with textile web of mm diameter with a strength of a breaking load breaking of kg break kg cable with textile web of mm diameter with a strength of a breaking load break of kg column takes the value of kg pre-dimensioned columns tn tn tn faith adopt cm cm cm kg lt, rb tn, section required profile adopted buckle, kg fe cm fe cm cm sk cm, horizontal bungee cable, photos of model, digital perspective, esc, plant, view, cord detail flexible cord, detail of union of tensioners in upper zone, detail of tensor meeting with fixation on foundations, tp traction structures, sheet nº:, sheet nº:, sheet nº:, sheet nº:, sheet nº:, sheet nº:, sheet nº:
Raw text data extracted from CAD file:
| Language | Spanish |
| Drawing Type | Detail |
| Category | Construction Details & Systems |
| Additional Screenshots |
 |
| File Type | dwg |
| Materials | |
| Measurement Units | |
| Footprint Area | |
| Building Features | |
| Tags | anchors, autocad, barn, calculation, cover, dach, DETAIL, details, dimensioning, DWG, full, hangar, lagerschuppen, loads, meetings, roof, shed, spatial, structural, structure, structures, tension, terrasse, toit, truss, wind |
