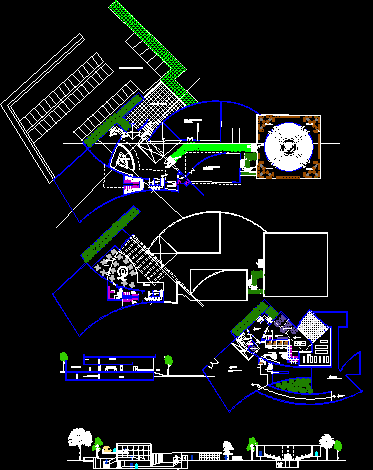
Jazz Museum DWG Section for AutoCAD
Jazz Museum – Exhibition Hall – Auditorium – Plant – Sections
Drawing labels, details, and other text information extracted from the CAD file (Translated from Spanish):
sheet, sheet title, description, project no :, copyright :, cad dwg file :, drawn by :, chk’d by :, mark, date, owner, consultants, room, empty, access square, station access, general. chip, man bathrooms, women’s bathrooms, elevator, wardrobe, ticket office, permanent exhibition room, temporary exhibition room, souvenir shop, telephones, lounge, forum, bar, men’s restrooms, toilets, box, cafeteria, kitchen, mounts loads, cold room, garbage duct, terrace, reception, runs, collection, reading terrace, audiovisual files, reading area, computers, control, waiting room, boardroom, cubicle, file, garbage duct, mo ntacargas, duct bathrooms, bodeg and maquinasa room, maneuvering yard, light cube, walk, dressing rooms, restaurant, warehouse and machine room, library, access, beige pattern, green glass, concrete tile, black plastic, white matte
Raw text data extracted from CAD file:
| Language | Spanish |
| Drawing Type | Section |
| Category | Cultural Centers & Museums |
| Additional Screenshots |
 |
| File Type | dwg |
| Materials | Concrete, Glass, Plastic, Other |
| Measurement Units | Metric |
| Footprint Area | |
| Building Features | Deck / Patio, Elevator |
| Tags | Auditorium, autocad, CONVENTION CENTER, cultural center, DWG, Exhibition, hall, museum, plant, section, sections |

