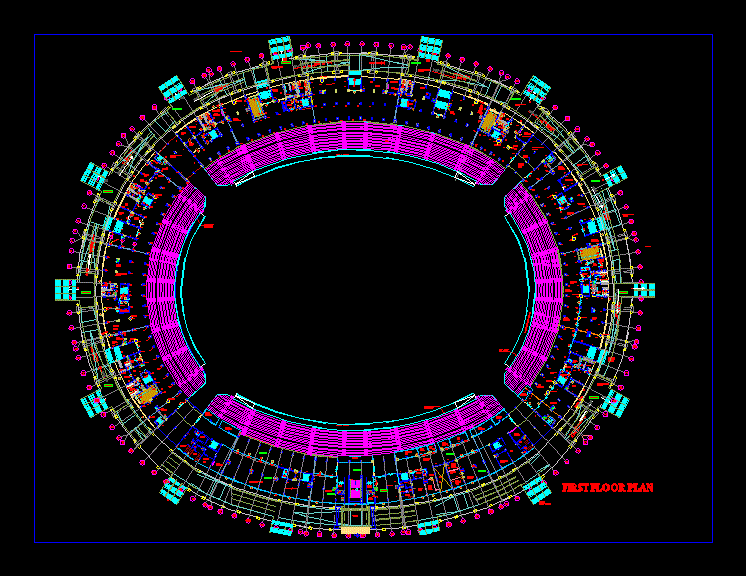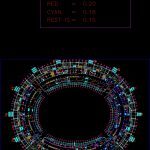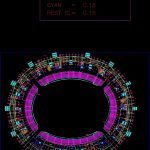
Jnu Stadium In Delhi DWG Plan for AutoCAD
Floor Plans of Jawaharlal Nehru Stadium in Delhi
Drawing labels, details, and other text information extracted from the CAD file:
indraprastha station, b.c. roy, j.l.c., d.pal, n.verma, site plan, for tender purpose only, contractno., architectural, änderung, datum, name, ramp up, per site, pen assignments, blue, yellow, red, cyan, rest is, sponsors, staircase, g.toilet, lift lobby, lift, food beverage, ht., slope, wide, ramp up, lift, for detail refer, drg. no., l.toilet, ht., hbw, shaft, detail, hbw, ladies toi., gents toi., sponsors, lobby, waiting, ht., gen, sponsors, slope, wide, ramp dn, hbw, spare room, shaft, plu, shaft, room, electrical, cutout, detail, hbw, merchandise, reception, treatment, room, height, s.s. railing, spare, room, g.toi., l.toi., ht., slope, wide, cutout, fire, electrical, room, detail, hbw, electrical room, plum., fire, cutout, shaft, reception, treatment, room, l.toi., spare room, g.toi., ht., merchandise, for detail refer, drg. no., shaft, hbw, detail, hbw, beverage, treatment, examination, ht., g.toilet, l.toilet, lift lobby, lift, slope, wide, ramp dn, for detail refer, drg. no., hbw, shaft, plum., fire, hbw, detail, hbw, merchandise, stainless railing as per boq, ht., wide, slope, sponsors, ht., l.toi., wide, electrical room, fire, plum., shaft, cutout, hbw, detail, hbw, beverage, food, stair case, ht., sponsors, handicapped, g.toi., l.toi., emergency, exit, lift, slope, wide, ramp dn, for detail refer, drg. no., shaft, plum., fire, hbw, detail, hbw, shaft, lobby, electrical room, handicapped, emergency, exit, g.toi., h.toi., l.toi., sponsors, ramp dn, drg. no., for detail refer, wide, slope, proposed, connection, bridge, height, s.s. railing, for detail refer, drg. no., cutout, shaft, hbw, detail, hbw, beverage, food, treatment, room, handicapped, emergency exit, sponsors, slope, wide, ramp dn, drg. no., electrical room, for detail refer, drg. no., for detail refer, drg. no., for detail refer, drg. no., fire hydrant, station, hbw, detail, hbw, h.toi., recep., treatment, room, h.toi, gents toi., lift lobby, lift, ladies toi., ramp dn, hbw, stainless steel, railing as per boq, drg. no., athletes lounge, stainless steel, wide, slope, railing as per boq, fire hydrant, station, hbw, detail, hbw, media lounge, pantry, media concourse, room, electrical, stainless steel, stainless steelrailing as per spec., lift lobby, stair case, height, s.s. railing, commentary control room, l.toi., g.toi., ht., gen, s.b., lift, media area, slope, wide, athletes access, for detail refer, drg. no., hbw, railing as per boq, fire hydrant, station, detail, hbw, games family vip lounge, lift, fire, shaft, royal box, vvip lounge, shaft, lift, lift lobby, pantry, games family, lift, lift lobby, vip lounge, press, operation, office, vip corridor concourse, work room, resources, area, lockers, result, data entry, result, printing, scoring, control, lift lobby, photo, ent.lobby, result, room, venue, g.toilet, ht., commander, office, venue, lift, l.toi., ramp, finish, control, room, shaft, detail, as per site, drg. no., shaft, shaft, height, s.s. railing, lift lobby, room, electrical, l.toilet, gents toilet, h.t., ceremony, control room, ceremony, control room, lift, shaft, cutout, fire, video room, technical, lobby, presentation, sport, competition, director, l.toi., g.toi., ht., jan, treatment, room, shaft, access, upper stand, first floor plan, paper size, architectural standard details, b.c. roy, j.l.c., d.pal, azmat, details of dropped ceiling, good for construction, as shown, contract
Raw text data extracted from CAD file:
| Language | English |
| Drawing Type | Plan |
| Category | Famous Engineering Projects |
| Additional Screenshots |
    |
| File Type | dwg |
| Materials | Steel, Other, N/A |
| Measurement Units | |
| Footprint Area | |
| Building Features | Parking, Garden / Park |
| Tags | autocad, berühmte werke, DWG, famous projects, famous works, floor, obras famosas, ouvres célèbres, plan, plans, Stadium |
