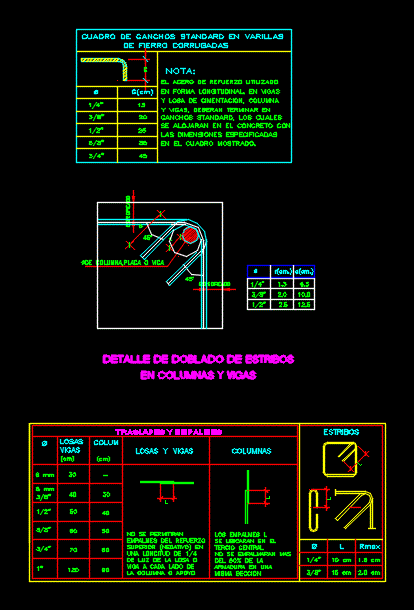
Joints DWG Detail for AutoCAD
DETAIL SPLICES – for designing structures / AS STANDARD.
Drawing labels, details, and other text information extracted from the CAD file (Translated from Spanish):
beam beam, bending detail of stirrups, in columns beams, corrugated iron, standard hooks on rods, in the picture shown., in shape on beams, the reinforcing steel used, will be housed in concrete with, hooks which, should end in, the specified dimensions, column slab, note:, reinforcement joints, superior in, a length of, slab light, beam each side of, the column supports, they will not be allowed, the splices, will be located in the, central third, no more splicing, of the, armor in one, same section, rmax, slabs beams, overlap splices, slabs, beams, colum, stirrups, columns, in case of not splicing in the zones, for lightened flat beams steel, increase the splicing length by one, indicated the specified percentages, the lower part of the, equal splicing length for, consult the designer., for, note, not splicing more than the total area in, lower, reinforcement, anyone, values of, less, higher, higher, reinforcement, the same section.
Raw text data extracted from CAD file:
| Language | Spanish |
| Drawing Type | Detail |
| Category | Construction Details & Systems |
| Additional Screenshots |
 |
| File Type | dwg |
| Materials | Concrete, Steel |
| Measurement Units | |
| Footprint Area | |
| Building Features | |
| Tags | autocad, barn, cover, dach, designing, DETAIL, details, DWG, hangar, joints, lagerschuppen, roof, shed, standard, structure, structures, terrasse, toit |
