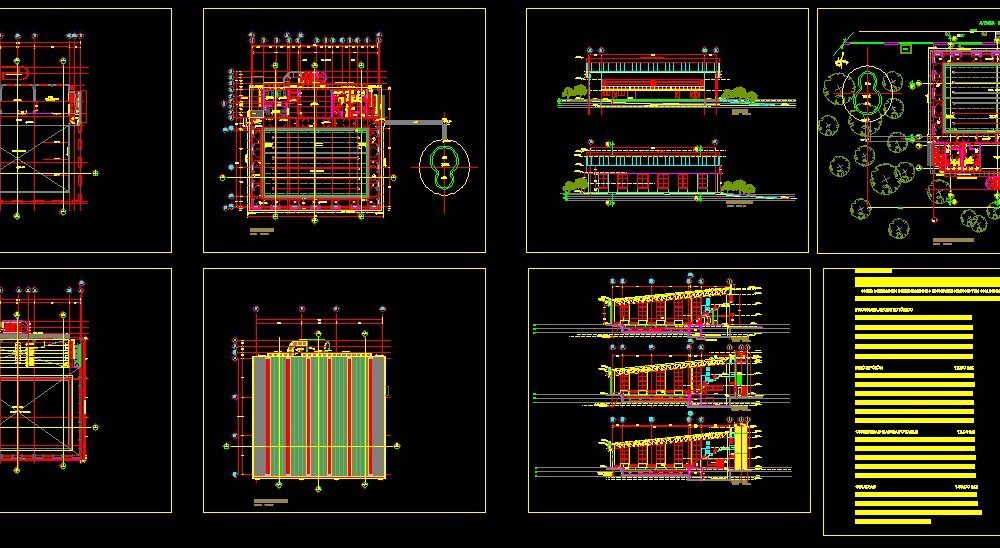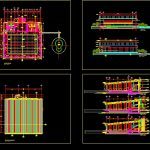
Jr Olympic Pool DWG Plan for AutoCAD
Pool semiolympic The Junior Olympic pool is an element of urban infrastructure that will serve the general public without restriction, is a building that houses the completion of an activity to maintain or increase the level of life of the user population . The file consists of architectural plans, assembly plant, cuts and facades.
Drawing labels, details, and other text information extracted from the CAD file (Translated from Spanish):
rainwater tank, pumps filters, trench, semi-solar pool, cellar, drinking water cistern, goes up, empty, pend, pend, workshop maintenance, cellar, proy. vitroblock, DC, pend, projection ladder ppal, pend, treated water tank, cut, flat, cut, flat, n.p.t., you., semi-solar pool, goes up, classroom, cleanliness, low, empty, DC, control, women, mens, DC, DC, wading ramp, emergency exit, address, consulting room, reception, projection of faldon, DC, maintenance workshop, trench, dressing rooms reg. women, station, natural terrain profile, cleanliness, n.p.t., axis, semi-solar pool, goes up, classroom, cleanliness, low, empty, records, DC, control, women, mens, pend, DC, pend, DC, wading ramp, emergency exit, overpass projection, stalls, address, consulting room, reception, archive, dressing room, pend, projection of faldon, archive, waiting stand, weighing machine, pend, DC, wading pool, pend, pend, older children, Small children, DC, pend, DC, pend, stalls, a.p., a.t., a.plv., n.p.t., axis, swimming pool, low, low, steps, low, empty, projection of faldon, projection of faldon, covered step, pend, double height, n.p.t., axis, pending, pending, pend., pending, n.p.t., axis, level, axis, n.p.t., access, you., basement, mts quotas, access square, garden, ambulance, assembly plant, mts quotas, plant stands, mts quotas, cover plant, mts quotas, south facade, mts quotas, natural terrain profile, cut, mts quotas, aisle, swimming pool, pend, maintenance workshop, trench, dressing rooms reg. women, pend, trench, classroom, pend, bath, cut, mts quotas, cut, mts quotas, filling product of the excavation, natural terrain profile, pend, rainwater tank, address, pend, cut, mts quotas, pend, filling product of the excavation, consulting room, drinking water cistern, cellar, bath, pend, proy. from Carcamo, pend, parabus, light pole, traffic light, registry, Water, potable, sewer, light pole, tank, avenue santana, stone street of the sun, sewer, dry tree, tree cut, wading pool, a.plv., a.t., a.p., stalls, pend, DC, pend, DC, Small children, older children, wading pool, DC, weighing machine, waiting stand, archive, projection of faldon, pend, dressing room, archive, reception, consulting room, address, stalls, overpass projection, emergency exit, DC, pend, DC, pend, mens, women, control, DC, records, empty, low, cleanliness, classroom, goes up, semi-solar pool, low level, mts quotas, semi-Olympic pool The semi-Olympic pool is an element of urban equipment that will provide service to the population in general without restriction is a building that houses an activity that allows to maintain increase the standard of living of the user population. The file consists of plant facade cuts. architectural program bathrooms dressing rooms showers women bath rooms dressing rooms showers men classroom clinic with bathroom direction with bathroom reception main staircase emergency stairs pool pit maintenance workshop cellar cistern of rainwater potable water cistern pumps filters boards service staircase pool cover
Raw text data extracted from CAD file:
| Language | Spanish |
| Drawing Type | Plan |
| Category | Pools & Swimming Pools |
| Additional Screenshots |
 |
| File Type | dwg |
| Materials | |
| Measurement Units | |
| Footprint Area | |
| Building Features | Pool, Car Parking Lot, Garden / Park |
| Tags | autocad, DWG, element, general, infrastructure, junior, olympic, piscina, piscine, plan, POOL, schwimmbad, semi, semiolympic, serve, swimming pool, urban |
