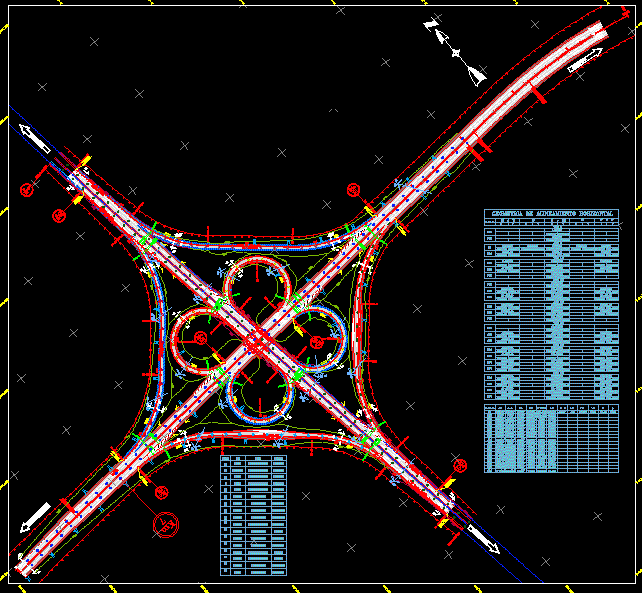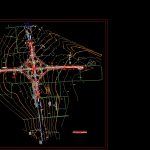
Junction Atlacomulco DWG Block for AutoCAD
Proposal junction via atlacomulco
Drawing labels, details, and other text information extracted from the CAD file (Translated from Spanish):
telmex, architecture and land routes, s.a. of c.v., archives, legal representative, technical director, cp. francisco ruiz mendieta, ing. daniel canseco lópez, movement diagram, huichapan, apaseo el grande, queretaro, atlacomulco, a – a ‘, sections type, b – b’, c – c ‘, san miguel, arcangel, door, palmillas, hunt, mex, cemetery, microwave, bench, canvas, pains, farm, santa barbara, cave, material, charro, godoy, location sketch, axis, pt or et, pi or pst, curve, pc or tee, horizontal alignment geometry , oe, st or ste, secondary axis construction, side, distance, bearing, coordinates, est, pedestrian, zeros, graphic scale, telephone pole, cfe pole, lamp, pemex post, telmex records, construction , primary level curves, secondary level curves, wire fence, right of way project, paved roadside, dirt roadside, electric power tower lines, utm coordinates reticle, auxiliary stroke axis, project, direction of circulation, payment booth, simbology, pst, road :, mexico, d.f. ,, km :, section :, origin :, junction atlacomulco, construction plant, zeros terraplan, zeros court, work, type, crossing, normal, radial
Raw text data extracted from CAD file:
| Language | Spanish |
| Drawing Type | Block |
| Category | Roads, Bridges and Dams |
| Additional Screenshots |
 |
| File Type | dwg |
| Materials | Other |
| Measurement Units | Metric |
| Footprint Area | |
| Building Features | |
| Tags | autocad, block, DWG, HIGHWAY, junction, pavement, proposal, Road, route |
