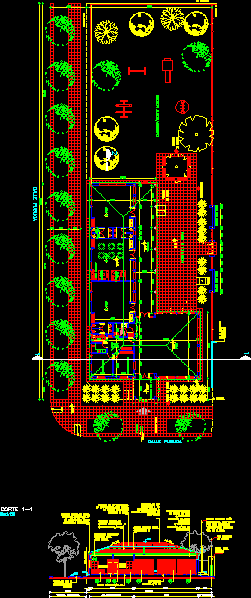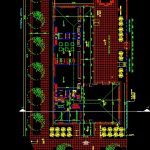
Kindergarden DWG Block for AutoCAD
A KINDERGARTEN three rooms, multipurpose room and administrative area -Nursery
Drawing labels, details, and other text information extracted from the CAD file (Translated from Spanish):
ministry of education, ministry of planning, financing bid, program of, improvement, educational, of the nation, average, of the province of formosa, ministry of planning, investment, works and, public services, of the province of formosa., totem, sector, playgrounds, mast, training yard, em, tr, lm, father grotti, lvc, ana, municipal road, public street, l. municipal, municipal line, mediating axis, mural for graffiti, administration, direction, gallery, sum, wait, room, corner games, corner, reading, dolls, corner, stove, pil-simp, hall, lavat-ch, entrance hall, trash, basket, garbage basket, playground, property dividing axis, vir ‘, adminitrat., secret., landscaped
Raw text data extracted from CAD file:
| Language | Spanish |
| Drawing Type | Block |
| Category | Schools |
| Additional Screenshots |
 |
| File Type | dwg |
| Materials | Other |
| Measurement Units | Metric |
| Footprint Area | |
| Building Features | Deck / Patio |
| Tags | administrative, area, autocad, block, College, DWG, garden, kindergarten, library, multipurpose, nursery, room, rooms, school, university |
