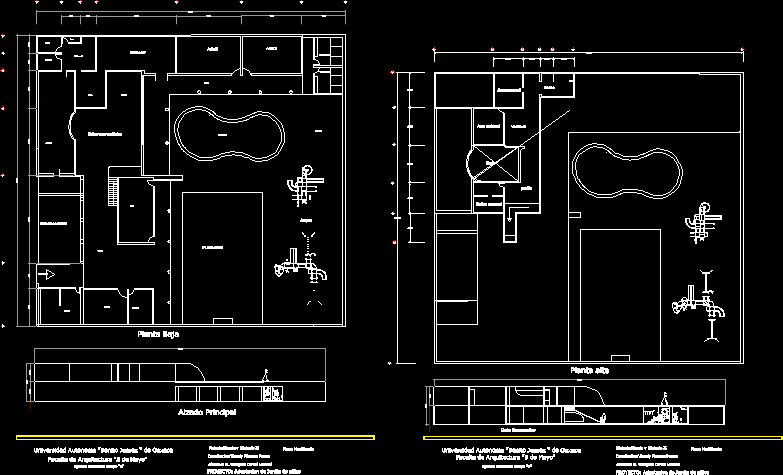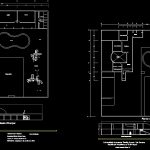
Kindergarten DWG Block for AutoCAD
kindergarten
Drawing labels, details, and other text information extracted from the CAD file (Translated from Spanish):
closet, dressing room, bedroom, dining room, room, machine room, bathroom, laundry, cellar, dome, garden, kitchen, service patio, low, oven, portico, pantry, up, service, fronton, lobby, fountain, garage, access, wading pool, pool, jacuzzi, waterfall, project: expansion of house., owner: sr. alberto galindo, master bedroom, terrace, TV room, shower, steam, bathroom, TV cabinet, garden, jacuzzi, sandbox, dining room, health men, women’s toilets, service patio, kitchen, laundry, cellar, bathroom, parking, multipurpose room, lobby, civic plaza, nursing, management, services, games, hallway, subject: theory and synthesis ii, student: r. vasquez david manuel, professor: wendy montes ponce, modified plan, project: adaptation of children’s garden, up, pedestrian access, maternal area, bathrooms, corridor, bathrooms personal, basio, schematic cut, upper floor, ground floor, main elevation
Raw text data extracted from CAD file:
| Language | Spanish |
| Drawing Type | Block |
| Category | Symbols |
| Additional Screenshots |
 |
| File Type | dwg |
| Materials | Other |
| Measurement Units | Metric |
| Footprint Area | |
| Building Features | Garden / Park, Pool, Deck / Patio, Garage, Parking |
| Tags | autocad, block, coat, DWG, kindergarten, normas, normen, revestimento, schilder, SIGNS, standards, symbols |
