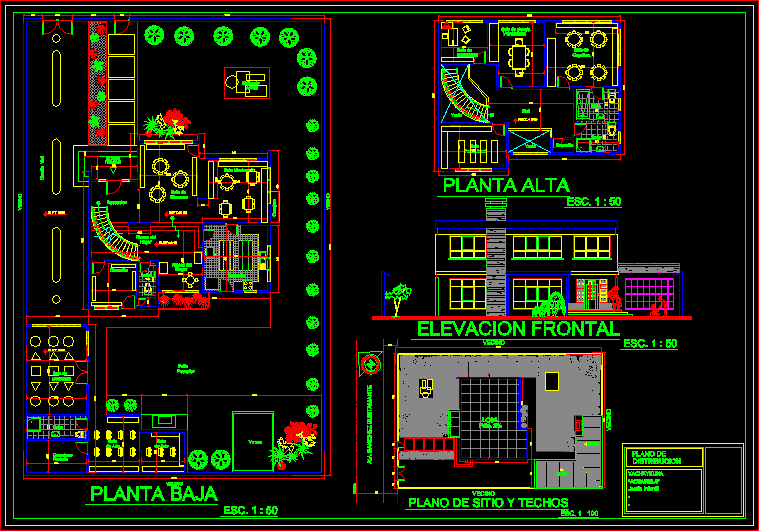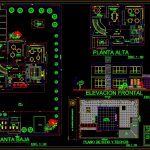ADVERTISEMENT

ADVERTISEMENT
Kindergarten DWG Plan for AutoCAD
Ground floor, first floor – front elevation – site plan and ceilings – 1:50 scale – dimensions
Drawing labels, details, and other text information extracted from the CAD file (Translated from Spanish):
plane of, frontal elevation, neighbor, slab, calamine, axis of way, av. sanchez bustamante, site plan and ceilings, distribution, yachaykuna, kindergarten, reception, room, corners, room montesori, dining room, home, corner, direction, bathroom, motricity, bedroom, art, room, ground floor, circuit road, yard, back, main, entrance, science room, and technology, hall, audiovisual, deposit, cognitive, empty, upstairs, drawer, sand, hutch, goal, viviero, evaluation
Raw text data extracted from CAD file:
| Language | Spanish |
| Drawing Type | Plan |
| Category | Schools |
| Additional Screenshots |
 |
| File Type | dwg |
| Materials | Other |
| Measurement Units | Metric |
| Footprint Area | |
| Building Features | Deck / Patio |
| Tags | autocad, ceilings, children, College, dimensions, DWG, education, elevation, floor, front, ground, kindergarten, library, plan, scale, school, site, university |
ADVERTISEMENT
