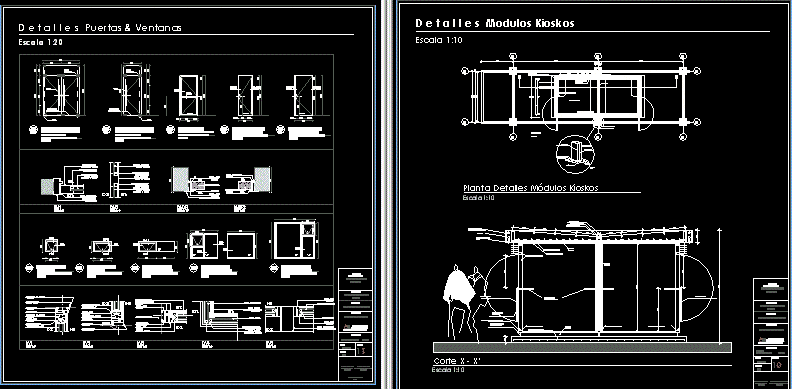
Kiosk Modules In A Shopping Center DWG Full Project for AutoCAD
Details Modules Stripcenter Kiosk Project
Drawing labels, details, and other text information extracted from the CAD file (Translated from Spanish):
architect, vicente espinoza m., content, principal, location, sun, melipilla, real estate san vicente ltda., owner, project, vicente espinoza martinez, details module kiosk, scale, date, lamina, oficinaarquitectura, architects, stripcenter, melipillaoriente, isolation , folding display case, wooden floor, water drop, anchor bolts, support plate, and anchor, metal pillar, welding, light advertising project projection, plywood plate, kiosk plant, pre-painted metal plate, pillar detail, hinges, metal plate prepintada, canal a. rain, acrylic, zinc plate, reinforced slab, directional spotlight, advertising box, with fluorescent tubes, insulation, thermal, shelves or plate, plywood, double beam c profile, metal plate, pre-painted, details modules kiosks, x – x cut ‘, metal jonquil, metal plate, metal profile, ext., int., welded to profile, grapefruit, according to eta, door placarol, indalum, weather strip, hinge, galvanized corner, assembly square, dc seal, silicone seal, both sides , double glass, structural silicone, in all the profile, angle profile, rectangular profile, base weatherstrip, optional, handle, support for pivot, chute, caminovecinal, canalpuangue easement area, advertising palette, service passage, modulokioscos, pedestrian circulation, antejard í n, building line, public lighting post, exit services, official closing line, expropriation area, poles lighting parking, ball, entrance services, symbology proposed species, outdoor flooring symbology, common name, symbol, scientific name, bench concrete, pot concrete, impregnated pine planking siding, impregnated pine, technical specifications, concrete pigmented pavement ready mix color: dark gray , pigmented concrete pavement ready mix color: pistachio green or similar, cobblestone stone pavement, red barberry, berberis thunbergii ‘atropurpurea’, agapanthus, agapanthus africanus, new zealand hemp, phormium tenax, hedera colchica, variegated dwarf bamboo, pleioblastus variegata., liatris, liatris spicata, existing palm tree, panoramic elevator, perimeter fence, ejeav. v i c u ñ a m a c k k a n a, c r u c e a t a n a l, a v. v i c u ñ a m a c k k e n n a, handrail projection, profile steel, lemon, concrete, filler
Raw text data extracted from CAD file:
| Language | Spanish |
| Drawing Type | Full Project |
| Category | Retail |
| Additional Screenshots |
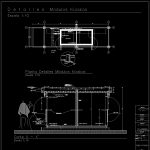 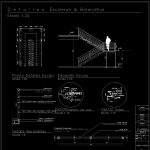 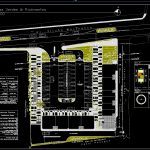 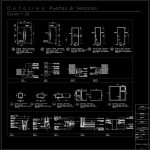 |
| File Type | dwg |
| Materials | Concrete, Glass, Steel, Wood, Other |
| Measurement Units | Metric |
| Footprint Area | |
| Building Features | Garden / Park, Deck / Patio, Elevator, Parking |
| Tags | autocad, center, commercial, details, DWG, full, Kiosk, mall, market, modules, Project, shopping, supermarket, trade |
