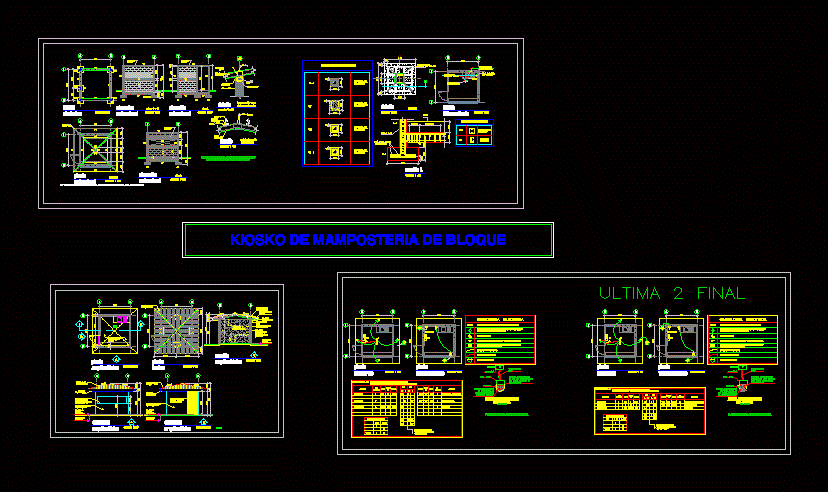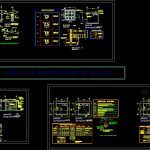
Kiosko Masonry DWG Detail for AutoCAD
Set of drawings of a kiosk where arquitectonicas shown climbing plants; Electrical levels; details of foundations; unions; structural elements and ceiling
Drawing labels, details, and other text information extracted from the CAD file (Translated from Spanish):
concrete elements, shoe, detail, section a, npt, directions, metal elements, perlin, metal box, structural, plant, box, ceilings, foundations, npt, blocks, concrete, rebar, elevation, axis a, hidrosanitaria , stopper, floor drain, ridge, welding, plate, variable, on column, beam fixation, foundations plant, structural elevations, roof structural plant and details, existing network, quarry, tiled floor, curb stone, architectural, casement window, with sheet lining, die-cut, structure, zinc roof, fascia, masonry wall, plastered and refined, roof, metal structure, reinforced concrete, covered with, with veneer, tiles choose, by the owner, section, false sky of, aluminum skeleton, metal with lining, structure door, die-cut sheet, floor, interior level, exterior level, plycem eave, drawing:, receptacle, maintainer, panel p rincipal: pk, rush, lighting, wire, phase, breaker, conduit, no., circuit, blender, microwave, maintainer, reserve, environment, with connector, summary of breakers, total, electrical installation plant, padlock, detail of protection lamp, no scale, circuit number, circuit travel, circuit breakers, double damper, electrical symbols, luminaires, cap., block masonry kiosk
Raw text data extracted from CAD file:
| Language | Spanish |
| Drawing Type | Detail |
| Category | Retail |
| Additional Screenshots |
 |
| File Type | dwg |
| Materials | Aluminum, Concrete, Masonry, Plastic, Other |
| Measurement Units | Metric |
| Footprint Area | |
| Building Features | |
| Tags | agency, arquitectonicas, autocad, boutique, business, DETAIL, details, drawings, DWG, electrical, Kiosk, levels, masonry, park, Pharmacy, plants, set, Shop, shown |
