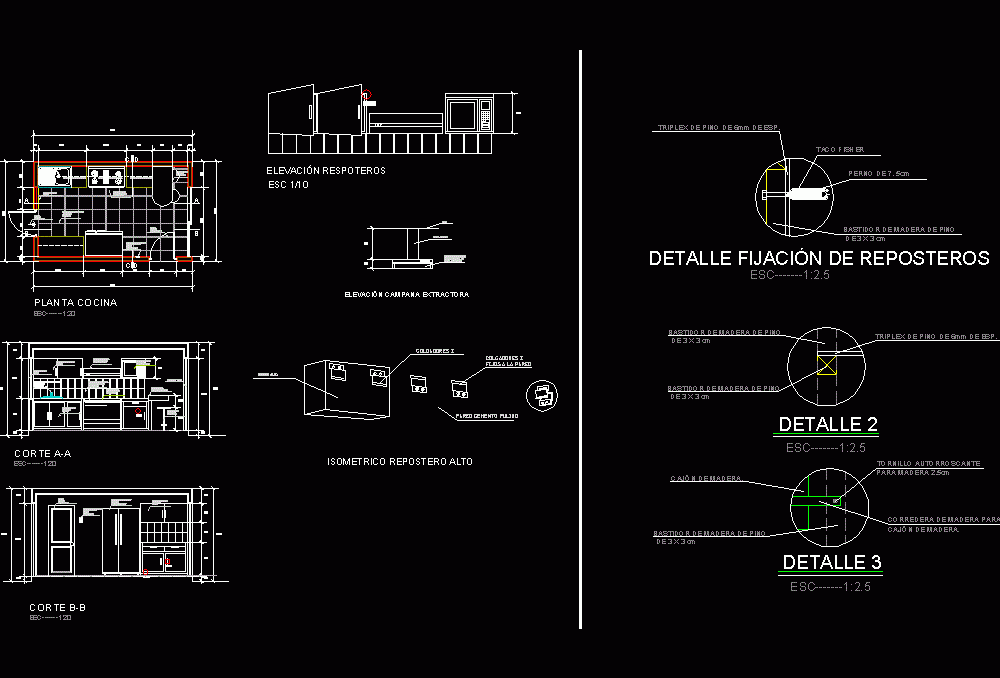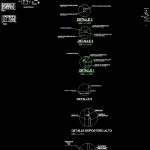
Kitchen Details DWG Detail for AutoCAD
Plants, cuttings, and architectural details of a kitchen that has a kitchen, a laundry room, a refrigerator, cabinets, a range hood, etc.
Drawing labels, details, and other text information extracted from the CAD file (Translated from Spanish):
polished cement wall, kitchen indurama stainless steel model milan, bank ontario black bar line, high furniture projection, projection of the bell ext., taco fisher, detail fixation of pastry, metal chuck, wooden slide for wooden drawer., wooden drawer., kitchen plant, cut aa, bb cut, risers, low pastry, baseboard, ceramic veneer, top extraction, hole for screw, trim, slab, handle or handle, exit, body, tall furniture, z hangers, fixed wall hangers z, fixing detail low cabinet, crab hinge detail, extractor hood lift, isometric extractor hood, high pastry isometry, stainless steel z hanger, high pastry detail, low pastry detail
Raw text data extracted from CAD file:
| Language | Spanish |
| Drawing Type | Detail |
| Category | Furniture & Appliances |
| Additional Screenshots |
 |
| File Type | dwg |
| Materials | Steel, Wood, Other |
| Measurement Units | Metric |
| Footprint Area | |
| Building Features | |
| Tags | architectural, autocad, cabinets, cupboard, cuttings, DETAIL, details, DWG, évier, freezer, furniture, geladeira, kitchen, kitchen details, kühlschrank, laundry, pia, plants, réfrigérateur, refrigerator, room, schrank, sink, stove |

