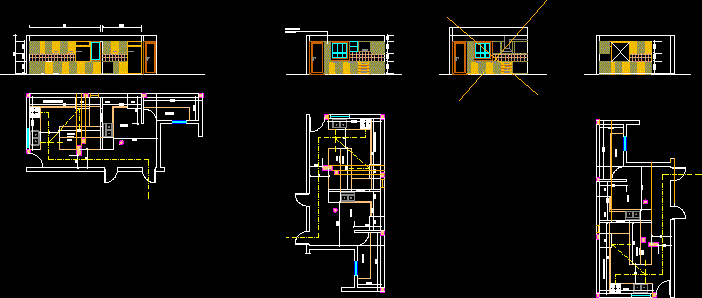ADVERTISEMENT

ADVERTISEMENT
Kitchen Details DWG Plan for AutoCAD
Kitchen Plans and Working Details
Drawing labels, details, and other text information extracted from the CAD file:
. all copy rights of the drawing reserved by the architect, no tracing, duplication or photocopying without permission. . do not scale the drawings all measurements must be checked by site incharge. . all given measuremens are unfinished measurements., first floor furniture layout, note :, referance, scale : not to scale, drawn by : amjad, project, title:, proposed interiors of tarnaka brandh of apcob., architects and interior designers, shantanu chaudhari, north, e a s t, s o u t h, n o r t h, west, drg no :, over head storage, section a-a’, section c-c’, section d-d’, section b-b’
Raw text data extracted from CAD file:
| Language | English |
| Drawing Type | Plan |
| Category | Furniture & Appliances |
| Additional Screenshots |
 |
| File Type | dwg |
| Materials | Other |
| Measurement Units | Metric |
| Footprint Area | |
| Building Features | |
| Tags | autocad, cupboard, details, DWG, évier, freezer, furniture, geladeira, kitchen, kühlschrank, meubles, möbel, móveis, pia, plan, plans, réfrigérateur, refrigerator, schrank, sink, stove, working |
ADVERTISEMENT
