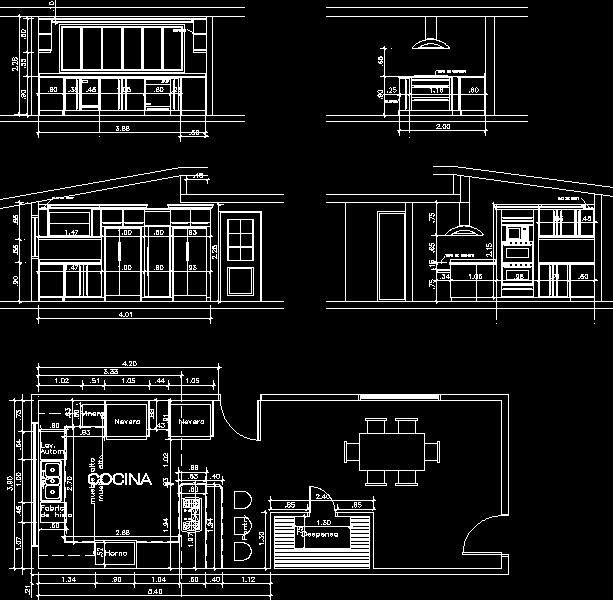ADVERTISEMENT

ADVERTISEMENT
Kitchen DWG Elevation for AutoCAD
Kitchen – Plant – Elevations
Drawing labels, details, and other text information extracted from the CAD file (Translated from Spanish):
Granite top, bull’s-eye, Cooking top, door, Shelves, bull’s-eye, oven, Autom., pantry, kitchen, Fabric., Lav., High cabinet, fridge, Pantry, Vinegar, of ice, fridge
Raw text data extracted from CAD file:
| Language | Spanish |
| Drawing Type | Elevation |
| Category | Bathroom, Plumbing & Pipe Fittings |
| Additional Screenshots |
 |
| File Type | dwg |
| Materials | |
| Measurement Units | |
| Footprint Area | |
| Building Features | |
| Tags | autocad, cozinha, cuisine, DWG, elevation, elevations, évier de cuisine, kitchen, kitchen sink, küche, lavabo, pia, pia de cozinha, plant, sink, spülbecken, waschbecken |
ADVERTISEMENT
