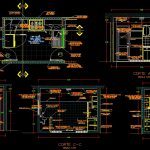
Kitchen DWG Section for AutoCAD
Kitchen – Plant and several sections – Details – Equipment
Drawing labels, details, and other text information extracted from the CAD file (Translated from Spanish):
date:, juan andonaire contreras, jac, drawing cad:, lamina, faculty of architecture and urbanism, university chiclayo, observations:, ix update course for professional title, urban design workshop, multifamily, kitchen development, orientation: Bachelor :, scale:, plane:, subject:, chair:, law, January, fau-udch, coldex brand, tarred and painted, latex color winner, kitchen, steel laundry, stainless one, pool mark record, labadero mixer , vainsa linea galaxia, white smoke, circular fluorescent, white light, white color, mayolica celima, celima series stone, agate color, socle made of ceramic tile, finish: tarrajeo, rubbed and painted, wood blind, gray color, satin formipak , transparent sealant, wood carpentry sliding window, high wood carpentry, long fluorescent, stone color celima, agate series, mayolica, general electric, general electric, coci electrical, long fluorescent, recirculating hood, low wood carpentry, squeegee, with white melanin, veneered shelves, cut cc, d – d ‘cut, mayolica, bb cut, knob lock, wood carpentry door, aa cut, extractor hood, stainless steel, gray color, sliding window, water and drain, concrete plate -, slope of upright, ceramico-celima floor, Nordic series, chrome drain, projection of, high cabinets
Raw text data extracted from CAD file:
| Language | Spanish |
| Drawing Type | Section |
| Category | Furniture & Appliances |
| Additional Screenshots |
 |
| File Type | dwg |
| Materials | Concrete, Steel, Wood, Other |
| Measurement Units | Metric |
| Footprint Area | |
| Building Features | Pool |
| Tags | autocad, cupboard, details, DWG, equipment, évier, freezer, furniture, geladeira, kitchen, kühlschrank, meubles, möbel, móveis, pia, plant, réfrigérateur, refrigerator, schrank, section, sections, sink, stove |
