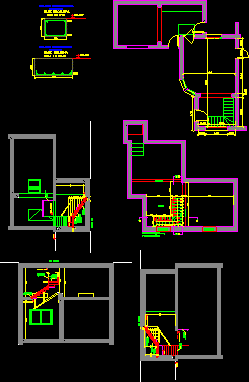
Ladder DWG Detail for AutoCAD
DRAFT EXISTING HOUSING LADDER (NEW ACCESS TO BASEMENT) TO REINFORCE SLAB STRUCTURAL DETAILS
Drawing labels, details, and other text information extracted from the CAD file (Translated from Spanish):
first step, proposed ladder to basement, g.l., topic: plant being, proposed ladder to basement, g.l., topic: new staircase location, location ladder, proposed ladder to basement, g.l., topic: staircase detail, proposed ladder to basement, g.l., topic: staircase detail, proposed ladder to basement, g.l., topic: plant subsoil, high floor perimeter, proposed ladder to basement, g.l., topic: staircase detail, structural proposal: engineer ruben martinez, proposed ladder to basement, g.l., topic: stair cuts, proposed ladder to basement, g.l., topic: stair cuts, break, roof slab projection, step, step at, beam projection, subsoil, Ground floor, finished floor, first step, recessed in base, projection steps, metal fence with frosted glass, cut, Staircase plant, projection ventilation, cut, Ground floor, finished floor, beam projection, subsoil, plant basement foundation structure, projection ventilation, base col. mesh, base ladder, existing beam projection, ground floor structure, projection ventilation, metal staircase, chained detail, horizontal, Estr., chained detail, horizontal, Estr., chained detail, horizontal, Estr., ceiling level, column detail, Of chained, Estr., staircase foundation detail, chained, base ladder, Estr., floor level, column foundation detail, chained, base column, mesh., floor level, soldered iron, Wood footprint, sidewalk, Ground floor, finished floor, metal fence with frosted glass, cut, sidewalk, recessed in the base welded to the support of the steps of the rest, soldered iron, Wood footprint, rest holding with pipe, pipe hooked slab beam, projection pipes of steps that reach the basement, subsoil, beam projection, proposed ladder to basement, g.l., topic: staircase detail
Raw text data extracted from CAD file:
| Language | Spanish |
| Drawing Type | Detail |
| Category | Stairways |
| Additional Screenshots |
 |
| File Type | dwg |
| Materials | Glass, Wood |
| Measurement Units | |
| Footprint Area | |
| Building Features | |
| Tags | access, autocad, basement, degrau, DETAIL, details, draft, DWG, échelle, escada, escalier, étape, Existing, Housing, ladder, leiter, reinforce, slab, staircase, stairway, step, structural, stufen, treppe, treppen |
