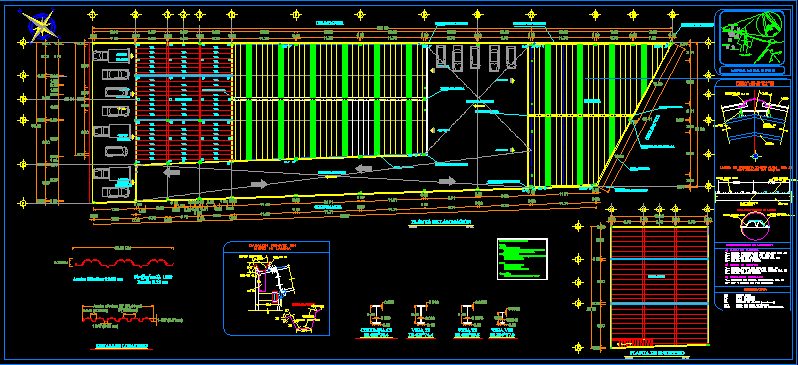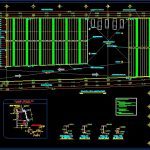
Lamination Of A Roof DWG Detail for AutoCAD
DETAILS OF THE PROPER PLACEMENT OF THE COVER PLATES OF A WAREHOUSE . SHOW DETAILS OF A STEEL COLUMNS.
Drawing labels, details, and other text information extracted from the CAD file (Translated from Spanish):
width cm., cant cm., details losacero, goes up, the seal, laminated easel pintro cal., channel of galvanized sheet lime, bap elbows of sanitary pvc, Hydraulic installation, lamination specifications, cover sheet, color: white background, paint sheet rn cal., mol. pintro cal., acrylic sheet type rn, facade blade, lime-bonded sheet., cover sheet zintro alum lime., alumina sheet, lime., prick, galvanized, acrylic, mm., alumina sheet, lime., mm., acrylic, detail of overlap of sheets, with acrylic rn, ridge, lattice of, portico, easel detail, lamina zintro cal., easel, sheet, variable according to, canalon auction without, bap, galvanized gutter, lime., development mm, channel trace, adjustable, wall or sheet, ridge axis, lam. acrylic, galvanized gutter, ridge axis, galvanized gutter, ridge axis, lam. acrylic, galvanized gutter, ridge axis, galvanized gutter, bap, lamination, laminating plant, between axes, outer cloth, interior cloth, clear center, finished floor level, level of structure deflection, nomenclature:, npt, where, the descents, international Airport, motorway veracruz cordoba, motorway veracruz xalapa, freedom of expression, poppies, country, malbran, dried popcorn, road xalapa veracruz, manuel j.clouthier, potrero street, tails., tails., tails. two, I took the descents, b. cont., road xalapa veracruz, manuel j.clouthier, potrero street, tails., tails., tails. two, I took the descents, b. cont., date, cellar, indicated, quotas, meters, construction area, scale:, reg.mpal: ced. prof., total area, owner, commercial s.a. of c.v., manuel j.clouthier no. cabbage. the poppies, tejeria veracruz ver., flat, December, free surface, expert in charge of construction: ing.sergio aguilar rivera, reg. s.s.a:, warehouse, access, playground, access, maneuvers, access, branch office, access, branch office, cellar, closeness, railyard, railyard, access, bap, cot. mts, mezzanine floor, cot. mts, the seal, column, beam, column go, according, cash, according, cash, structural considerations wind category of the terrain: terrain with numerous high obstructions closely spaced. topography factor: partly open field with lower slope to the earthquake: seismic coefficient structures type coefficient of ductility foundation: load capacity of the terrain, width cm., cant cm., effective width, details losacero, goes up, the seal, laminated easel pintro cal., channel of galvanized sheet lime, bap elbows of sanitary pvc, Hydraulic installation, lamination specifications, cover sheet, color: white background, paint sheet rn cal., mol. pintro cal., acrylic sheet type rn, facade blade, lime-bonded sheet., cover sheet zintro alum lime., alumina sheet, lime., prick, galvanized, acrylic, mm., alumina sheet, lime., mm., acrylic, detail of overlap of sheets, with acrylic rn, ridge, lattice of, portico, easel detail, lamina zintro cal., easel, sheet, variable according to, canalon auction without, bap, galvanized gutter, lime., development mm, stroke of d
Raw text data extracted from CAD file:
| Language | Spanish |
| Drawing Type | Detail |
| Category | Construction Details & Systems |
| Additional Screenshots |
 |
| File Type | dwg |
| Materials | Steel |
| Measurement Units | |
| Footprint Area | |
| Building Features | Deck / Patio |
| Tags | autocad, barn, columns, cover, dach, DETAIL, details, DWG, hangar, industrial, lagerschuppen, of, placement, plant, plates, proper, roof, shed, show, steel, structure, terrasse, toit, warehouse |
