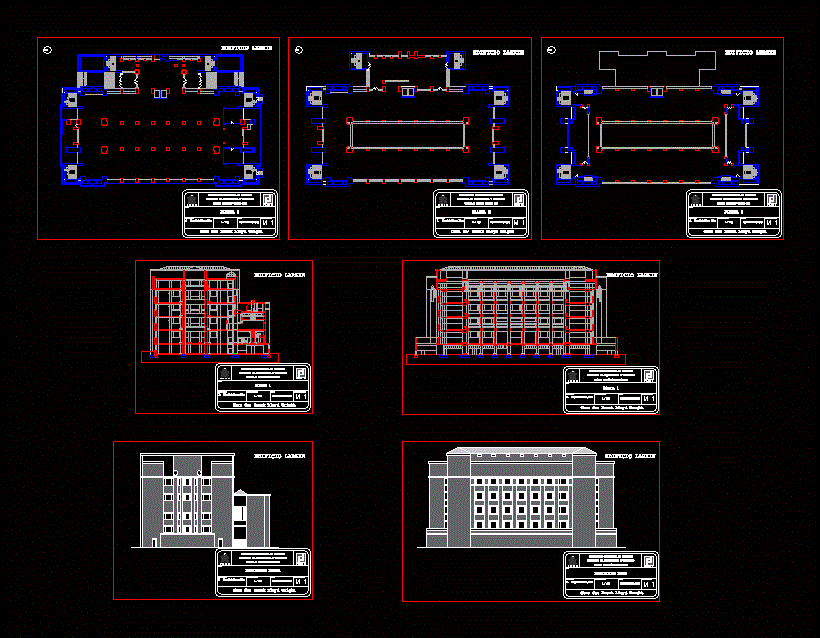
Larkin Building – Frank Lloyd Wright DWG Block for AutoCAD
MODULAR BUILDING architect Frank Lloyd Wright; ARCHITECTURE redrawn PER PUPIL MAX REGALADO RIVAS
Drawing labels, details, and other text information extracted from the CAD file (Translated from Spanish):
Owners:, real estate agency s.a.c., urban habilitation, draft:, plane lotizacion, description of the plane:, responsible professional:, sheet:, scale:, rev .:, date:, indicated, September, arq Carlos Palomino Medina, law, January, private university of chiclayo empowered with architecture urbanism theory urban design iii, relief topography map, members:, gifted max alarcon lila tantarico tatiana jimenes pedro rufino franklin llempen richard, graphic scale:, map number:, Biography:, theme:, nicole bernex lidia oblitas program for the construction of operative institutional bases for the integrated management of the basin. Lima: Roel s.a.c .. Zaña. Water resources assessment of the Zaña river basin. lime:, environmental urban development plan territorial improvement plan pat inei minagri zee, source: google global digitization: gifted m. source: digitization river valley map: gifted m., private university of chiclayo empowered with architecture urbanism theory urban design iii, plant, members:, given max, graphic scale:, map number:, theme:, date, of May, private university of chiclayo empowered with architecture urbanism theory urban design iii, plant, members:, given max, graphic scale:, map number:, theme:, date, of May, private university of chiclayo empowered with architecture urbanism theory urban design iii, plant, members:, given max, graphic scale:, map number:, theme:, date, of May, private university of chiclayo empowered with architecture urbanism theory urban design iii, cut, members:, given max, graphic scale:, map number:, theme:, date, of May, private university of chiclayo empowered with architecture urbanism theory urban design iii, cut, members:, given max, graphic scale:, map number:, theme:, date, of May, private university of chiclayo empowered with architecture urbanism theory urban design iii, elevation east, members:, given max, graphic scale:, map number:, theme:, date, of May, private university of chiclayo empowered with architecture urbanism theory urban design iii, north elevation, members:, given max, graphic scale:, map number:, theme:, date, of May, work of: frank lloyd wright, larkin building
Raw text data extracted from CAD file:
| Language | Spanish |
| Drawing Type | Block |
| Category | Famous Engineering Projects |
| Additional Screenshots |
 |
| File Type | dwg |
| Materials | |
| Measurement Units | |
| Footprint Area | |
| Building Features | |
| Tags | architect, architecture, autocad, berühmte werke, block, building, DWG, famous projects, famous works, frank, lloyd, max, modular, obras famosas, ouvres célèbres, wright |

