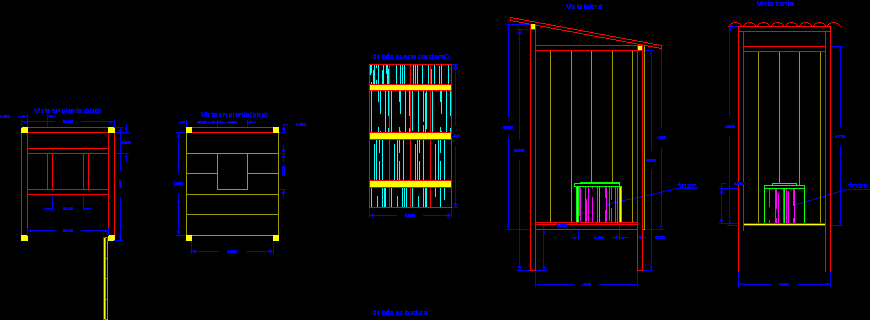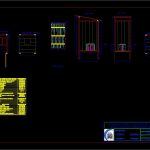
Latrine Details DWG Detail for AutoCAD
Latrine Details
Drawing labels, details, and other text information extracted from the CAD file (Translated from Spanish):
Cant, Detail of materials house, dimensions, Side slats, Side slats:, Lower slats:, Slats, Slats, Slats, boards, boards, boards, table, Hard sheet, Cant, Floor detail of floor, dimensions, Board floor boards, Board board floor: cut in the center, Board floor boards, Cant, Door detail, dimensions, Peinazo boards, Transom boards, Visagras, In., Cant, Detail mug, dimensions, Side tables, Rear frontal tables, Rear frontal tables, Front side tables, Posterior tables, Side tables, Positioning slats, Upper bottom slats, Rear lower side slats, Rear lower side slats, Upper bottom slats, Positioning slats, Side tables, Posterior tables, Front side tables, Rear frontal tables, Rear frontal tables, Side tables, dimensions, Detail mug, Cant, In., Visagras, Transom boards, Peinazo boards, dimensions, Door detail, Cant, Board floor boards, Board board floor: cut in the center, Board floor boards, dimensions, Floor detail of floor, Cant, Hard sheet, table, boards, boards, boards, Slats, Slats, Slats, Lower slats:, Side slats:, Side slats, dimensions, Detail of materials house, Cant, Gabriel hidalgo andrade, President federation students utpl., date:, Esc .:, Research center in hydrosaneamiento, Private technical college store, Plant view, Cup, front view, side view, Door detail, Plant view, Drawing: josé serrano president cihs, Contains: design of an economic latrine for the patshukos community., President ing. civil, Frans celi., Secretary cihs, Johana armijos, Johanna martinez, Vice president cihs, Treasurer cihs, Diana gonzales, Plant view, Structure detail
Raw text data extracted from CAD file:
| Language | Spanish |
| Drawing Type | Detail |
| Category | Bathroom, Plumbing & Pipe Fittings |
| Additional Screenshots |
 |
| File Type | dwg |
| Materials | |
| Measurement Units | |
| Footprint Area | |
| Building Features | |
| Tags | autocad, bad, bathroom, casa de banho, chuveiro, DETAIL, details, DWG, latrine, lavabo, lavatório, salle de bains, toilet, waschbecken, washbasin, WC |
