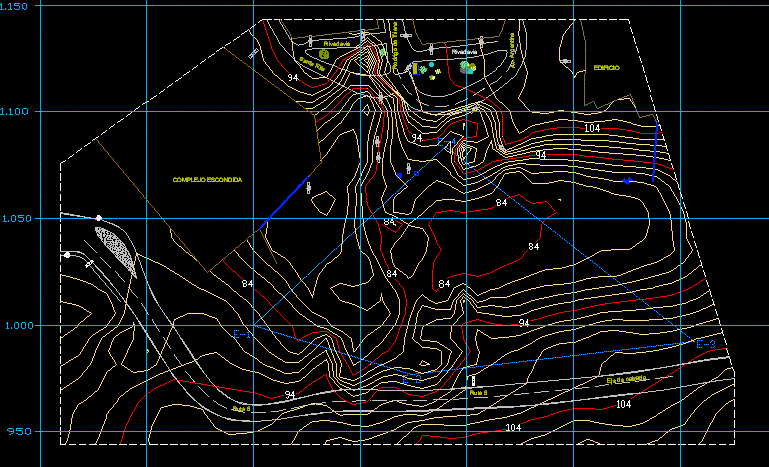
Level Curves DWG Block for AutoCAD
Plane with curves design by leveling methods,reiteration , trialeration , radiation – use of polygonal and PR
Drawing labels, details, and other text information extracted from the CAD file (Translated from Spanish):
av.argentina, street a, street p, post, camera, camera dc, tree, palm tree, house, plants, orboles, building, d.pare, signage, post n, revision, date, character of the revision, issued for revised, drawing: ——————————-, principal, ———— ——————-, assistants, —————————- , ——————————–, location, city, commune, ———- ————————–, ———————-, scale, ————-, topographic surveys, lighting pole, drain pipe, access signposting, double camera, disk stop, tree, square camera, limit line, building line, circular camera, road line, symbology, stop, notes, main polygonal construction box, station, gate, rivadavia, santa rita, rodrigo de triana, building, hidden complex, road axis, booth
Raw text data extracted from CAD file:
| Language | Spanish |
| Drawing Type | Block |
| Category | Handbooks & Manuals |
| Additional Screenshots |
 |
| File Type | dwg |
| Materials | Other |
| Measurement Units | Metric |
| Footprint Area | |
| Building Features | |
| Tags | autocad, block, curves, Design, DWG, Level, leveling, plane |

