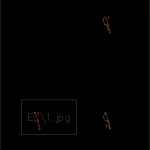ADVERTISEMENT

ADVERTISEMENT
Leveling Topographic DWG Block for AutoCAD
Is a work of topographic leveling method
Drawing labels, details, and other text information extracted from the CAD file (Translated from Spanish):
n.m., topography i, date:, leveling from one end to another, faculty, civil engineering, perimeter fence of uncp, double point of change, composite leveling
Raw text data extracted from CAD file:
| Language | Spanish |
| Drawing Type | Block |
| Category | Handbooks & Manuals |
| Additional Screenshots |
 |
| File Type | dwg |
| Materials | Other |
| Measurement Units | Metric |
| Footprint Area | |
| Building Features | |
| Tags | autocad, block, DWG, leveling, method, topographic, work |
ADVERTISEMENT

