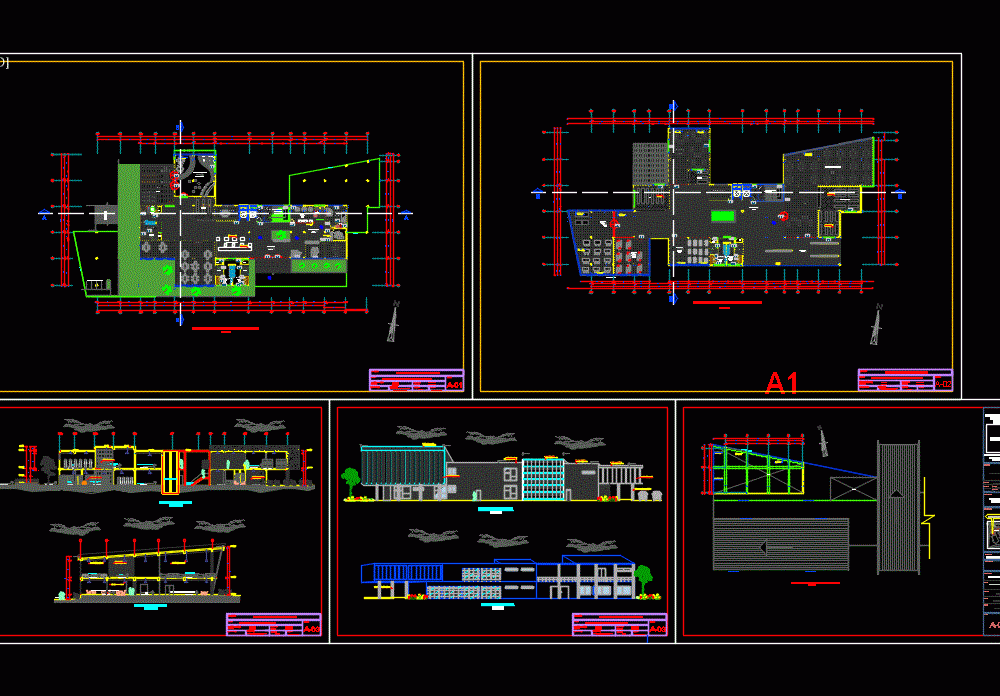
Library DWG Block for AutoCAD
It displays a library with every room; as; hemerotecas; including ample space where all developed areas; to encourage the user.
Drawing labels, details, and other text information extracted from the CAD file (Translated from Spanish):
museum, z. complementary, z. library, library, general floor, general floor, second level, graphic, h-armchair rudy, egf, meeting room, printing room, vestibule, cleaning, emergency exit, circulation, accounting, secretary, ss.hh address, address, topic, ss.hh, income, hall, conta., sec., warehouse, restoration workshop, exhibition room, general acerbic, general reading room, ss.hh. disabled, workshop, museology area, museology reports, permanent exhibition room, al. clean, main hall, vestibule men, vestibule women, museum reports, multipurpose room, file, main hall, secondary hall, photocopies, fire extinguishers, frigurifico, cto.cleaning, kitchen, attention to the public, music workshop, instruments , ss.hh women, ss.hh men, handicapped, empty, playroom, peddling, children’s reading room, map library, music library, foyer, staircase, ticket office, music pit, stage, music room, staircase admi, collective dressing room , individual dressing rooms, be, z. adm., ss.hh discp., secr., direct., of. address, accounting, logistics, machine room, ss.hh. disc, deposit, estc. service, secondary income, main income, evacuation ladder, exhibition gallery, wait, ladies room, foyer of mesanine, cafeteria, rehearsal room, dressing room, cam. collective, cam. indv., be of actors, reception, cont., logis., dircc., serc., esc. serv., ss.hh., women, men, almc., exclusive, amphitheater, jr.sachapuquio, av. circumvallation, atrium, parking theater, parking adm., artist rehearsal room, ofc. dirc., keeps clothes, slab proyccion, emergency patio, backstage, main curtain, ticket office, dep.cleaning, esc. of integr., playground, children’s reading area, exhibition, children’s reading room, virtual room, alamacen, acerbe, newspaper library, light booth, sound booth, restaurant, parquet floor, contb., ramp, — , projection of slab, sheet :, date :, scale :, students :, teachers :, unsm, arq. roberto segura rupay arq. sindunio chun chong, design workshop vi, cultural center, library module development, beam projection, polished cement floor, management parking, artificial grass, museum parking, motorcycle taxi, library parking, staircase, escape, limp., ceramic, celima, series, rustic, color, balneco, main entrance, esc. de, integr., printing room, exit, emergency, ss.hh ladies, administration, curtain, main, guard, clothing, patio, passage, jr.yurimaguas, av., circumambulation, exhibition gallery, ss.hh. women, hall administration, stone floor laja, ss.hh. men, general library, maporteca, ceiling projection, eclusa, address, entrance hall, cam.colectivo, ofc.diector, individual cam, projection of acoustic panels, archives, escape escalation projection, theater, permanent exhibition room , green area, mildau insapillo pierr ba, falcon trigozo maycol hensel, arq. roberto segura rupay, arq. sindunio chun chong, fica, eau, vestibule, ceramic celima, rustic series, color balco, emergency staircase, type arbierta, restoration of books, elevator, tempered glass, glass window, curtain wall, water mirror, parking for the disabled, photocopier, metal railing, owner :, specialty :, drawing :, drawing :, key plan :, pli-hft, project :, municipality of, tarapoto, location :, av.circunvalacion, locality :, district :, region :, san martin, province:, development area, students :, secret., library station, general reading room, region :, town center :, discap., court library b – b, ss.hh administration, parking, adult reading hall , ss.hh women, children’s reading hall, court library a – a, elevator box, resatauracion room, rear elevation, main elevation
Raw text data extracted from CAD file:
| Language | Spanish |
| Drawing Type | Block |
| Category | Schools |
| Additional Screenshots | |
| File Type | dwg |
| Materials | Glass, Other |
| Measurement Units | Metric |
| Footprint Area | |
| Building Features | Garden / Park, Deck / Patio, Elevator, Parking |
| Tags | areas, autocad, block, College, developed, displays, DWG, including, library, reading, reading room, room, school, space, university |
