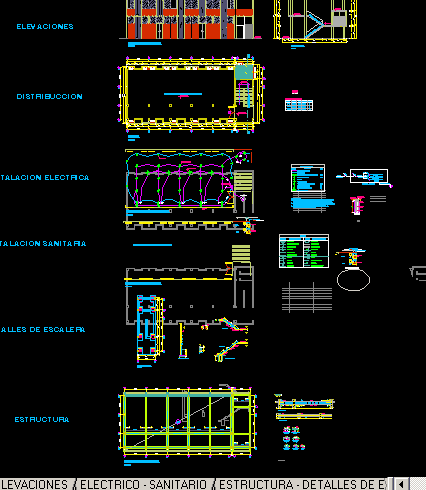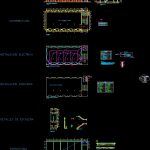
Library DWG Full Project for AutoCAD
Library – Rooms for audio video and projections – Plants – Sections
Drawing labels, details, and other text information extracted from the CAD file (Translated from Spanish):
c.e.i. santiago antunez de mayolo, pichanaki -chanchamayo – junin, location :, yimcom, indicated, distribution, construction second floor salon audio video and projections, project :, plane :, property :, scale :, cad :, date :, lamina: , elevacion – cortes, sanitary installation, electrical installation, detail of stairs, structures, electrical installations – health, audio video and projections room, shv, shd, ss.hh. ladies, ss.hh. males, electrical installation, sanitary installation, lighting, single line diagram, electrical outlet, ventilator, ceiling, double bipolar universal socket, double and triple hit switch, light center output, single unipolar switch, distribution board, electric legend, description, symbol , pipe per floor, pipe for roof or wall, snpt, general board, bracket, line to ground, comes from the public network, network matrix, gate valve, cold water pipe, hot water pipe, universal union , joint on tee, niche valve, irrigation tap, pipe with concrete die, sanitary tee, brass threaded register, simple union, ventilation pipe, sump, water meter, symbol, drain pipe, register box , legend, dv, detail of lightened typical, d – v, structure, elevations, details of stairs, with yale type lock with tripolar bar., the indicated in the drawings., specifications, well to earth, rod of co magnesium, with sanicgel, sulfate, mixed sifted earth, connector clamp, with iron armor and handle, to manipulate it, vb, key, sill, width, height, ceiling fan, distribution board, ventilation, water detail and drain, to drainage network, earth well, door measures, goes
Raw text data extracted from CAD file:
| Language | Spanish |
| Drawing Type | Full Project |
| Category | Schools |
| Additional Screenshots |
 |
| File Type | dwg |
| Materials | Concrete, Plastic, Other |
| Measurement Units | Metric |
| Footprint Area | |
| Building Features | |
| Tags | autocad, College, DWG, full, library, plants, Project, projections, rooms, school, sections, university |
